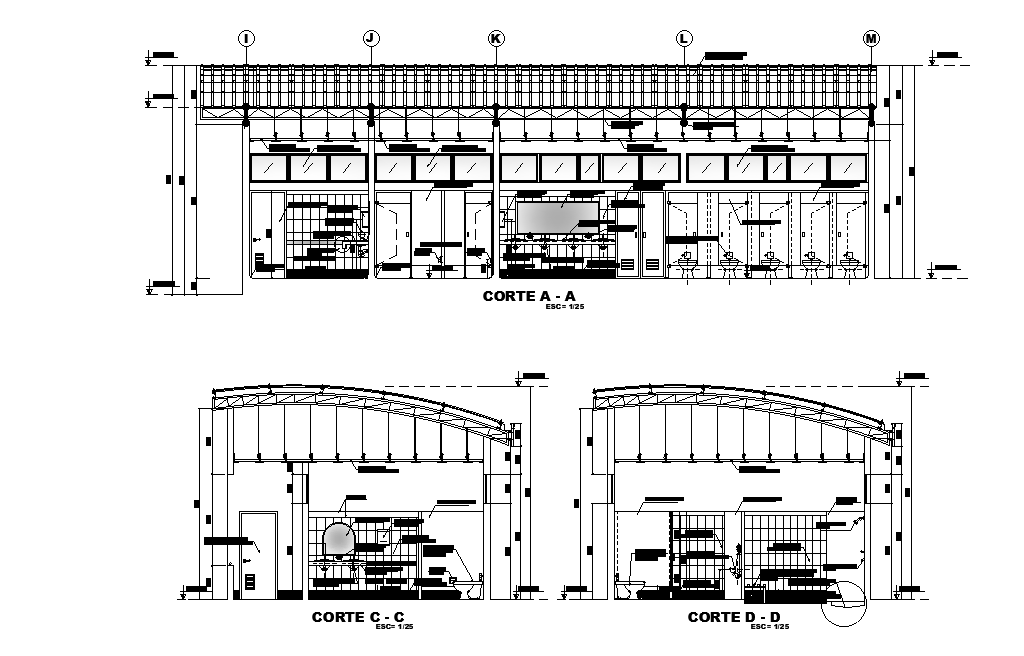Bathrooms And Dressing Rooms Building Section Drawing DWG File
Description
The corporate office building in bathrooms and dressing rooms section CAD drawing which consist bench of wooden strips embedded in metallic structure, urinary flux type vitrified slab, ceramic celima 40x40 nordica series ivory color, metal partition, liquid soap dispenser, marble plated table, prefabricated ovalene laundry, sanitary standard and recessed mirror with wash basin platform. Thank you for downloading the AutoCAD file and other CAD program from our website.
Uploaded by:

