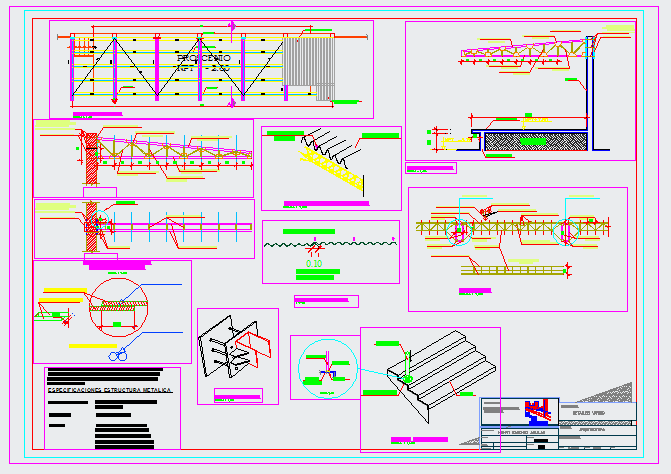Metallic Structure detail drawing
Description
Here the Metallic Structure detail drawing with Plan design drawing, Structure drawing, Detail drawing ,Section drawing in this auto cad file drawing.
File Type:
DWG
File Size:
4.2 MB
Category::
Structure
Sub Category::
Section Plan CAD Blocks & DWG Drawing Models
type:
Gold
Uploaded by:
zalak
prajapati
