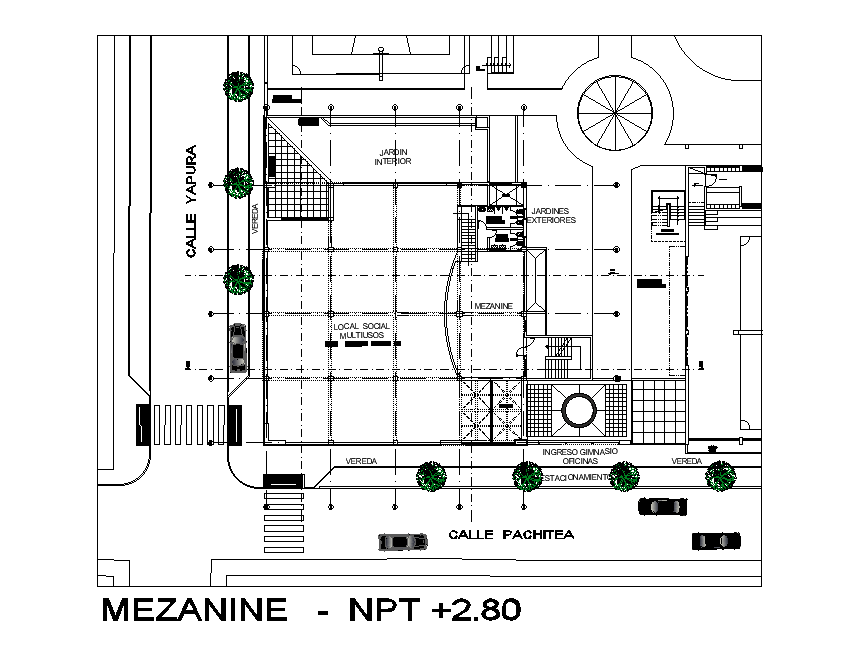Road Corner Building Plan CAD Drawing DWG File
Description
The architecture corporation building CAD drawing that shows road corner location plan design with center line detail. Thank you for downloading the AutoCAD file and other CAD program from our website.
Uploaded by:
