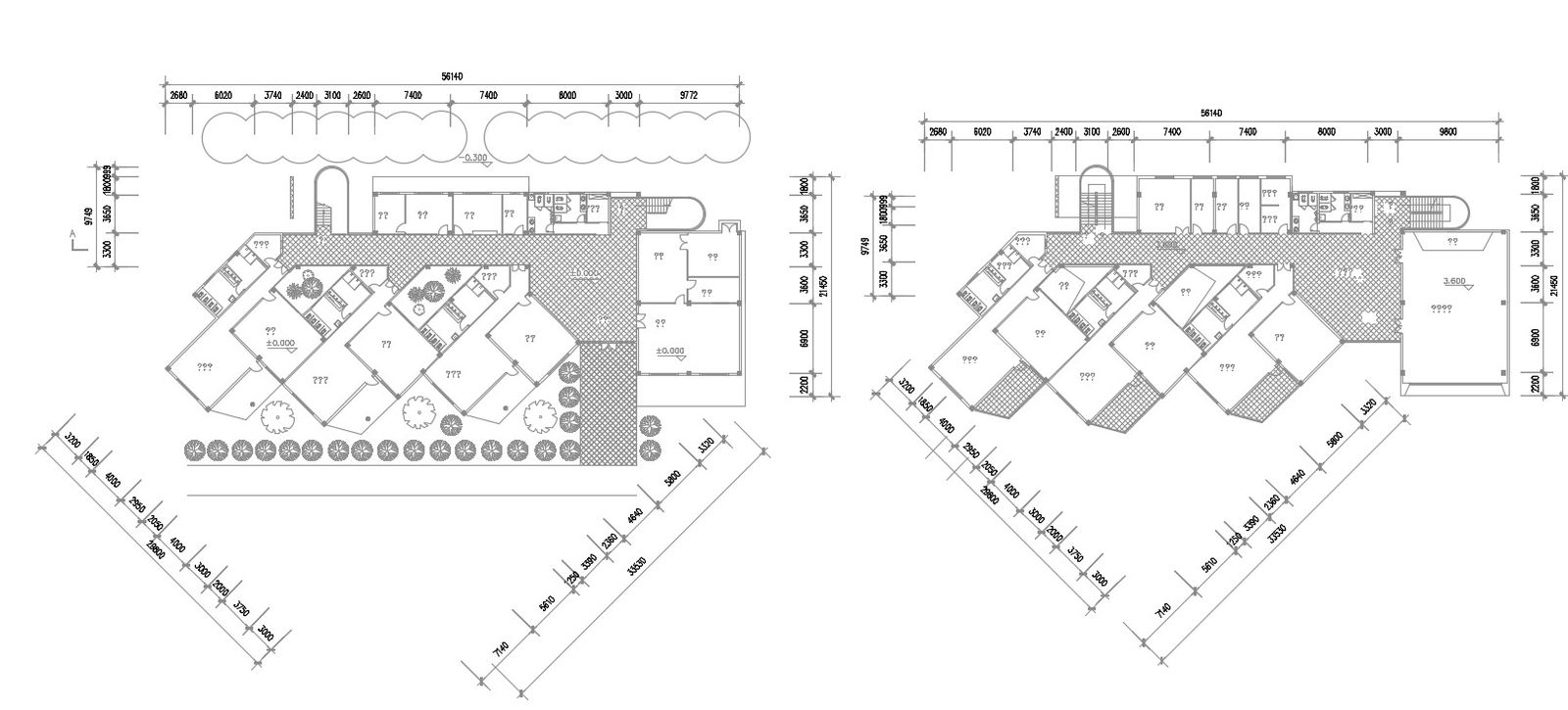Download Modern Plan Of Commercial Building AutoCAD File
Description
Download Modern Plan Of Commercial Building AutoCAD File; this is the good commercial building plan includes dimension, hatching, staircase, some shops, in CAD format.
Uploaded by:
Rashmi
Solanki
