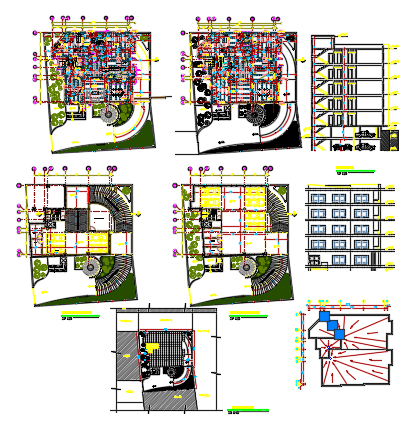Design Residential Complex
Description
Design Residential Complex Layout plan dwg file. elevation detail of a Design Residential Complex , big Design Residential Complex details, layout plan of a residende , furniture detailing
Uploaded by:
viddhi
chajjed

