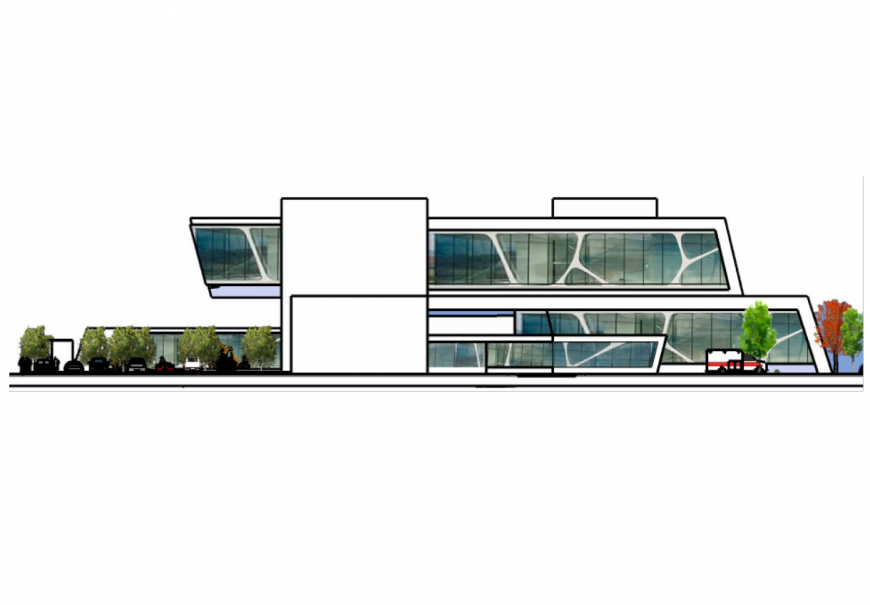Elevation of co-operative building hub drawing
Description
Elevation of co-operative building hub drawing, side elevation detail, vehicle units detail, hatching detail, landscaping trees detail, floor level detail, RCC structure, parking space detail, etc.

Uploaded by:
Eiz
Luna
