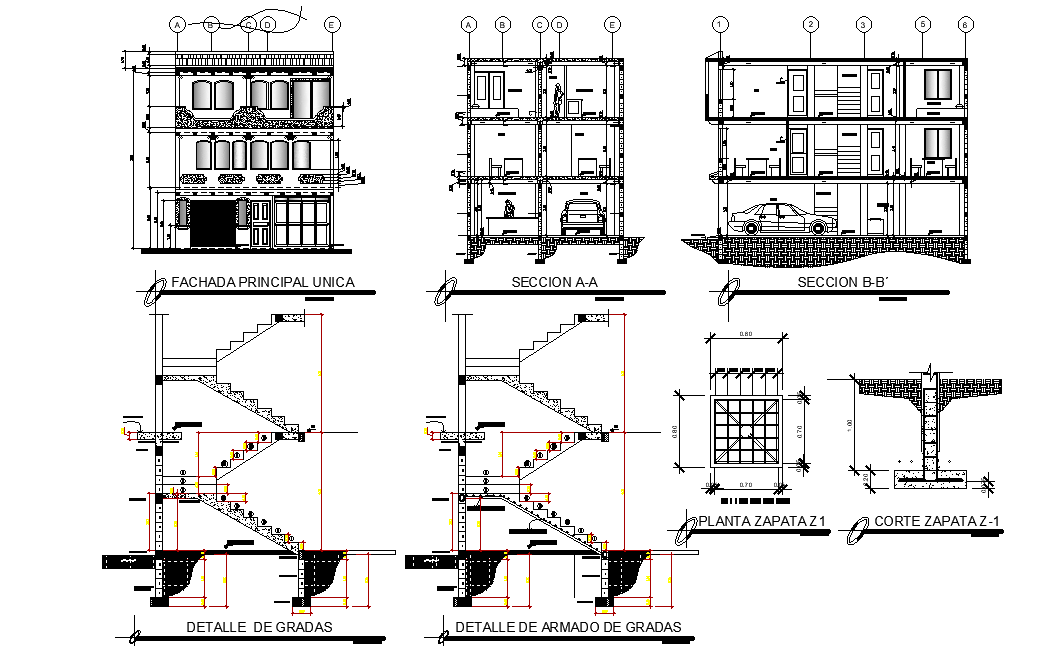10X7 Meter Office Building Section Elevation Design Download DWG File
Description
10X7 meter office building sectional elevation design that shows column footing foundation, wall section, concrete staircase, and glass door window marking. the additional drawing such as center line with dimension detail. the total build up area is 70 square meter plot size. Thank you for downloading the AutoCAD file and other CAD program from our website.
Uploaded by:

