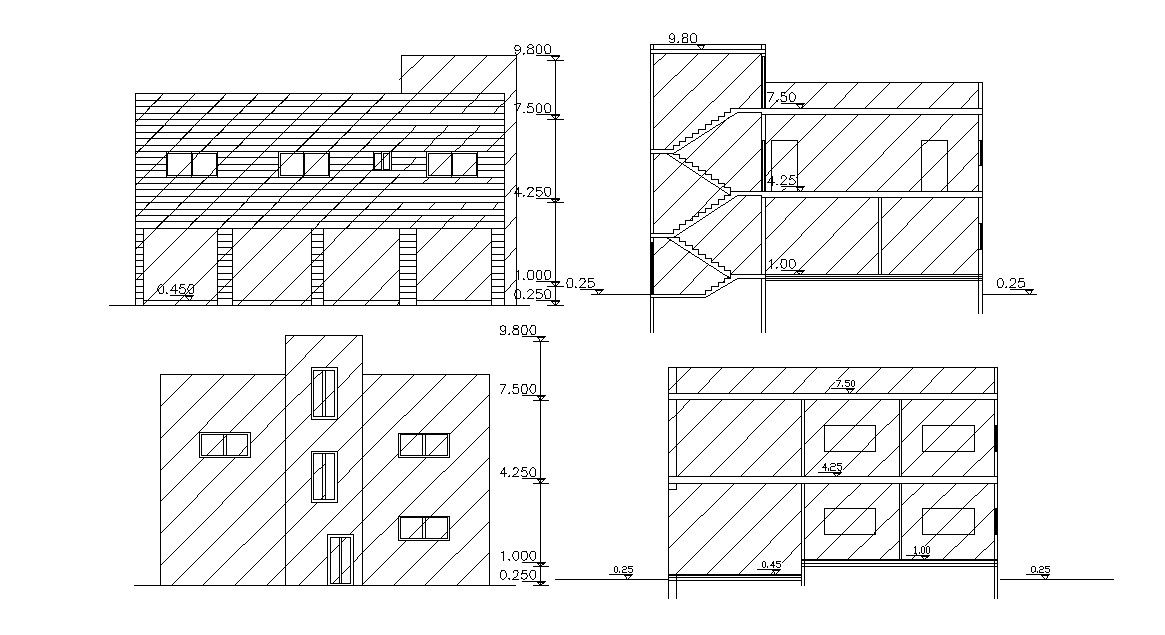Commercial Building Elevation And Section Layout CAD File
Description
2d drawing elevation and section include floor level, plinth level 0.25 meter, height 9.8 metes, staircase, door and window also has marking. this drawing download AutoCAD format.
Uploaded by:

