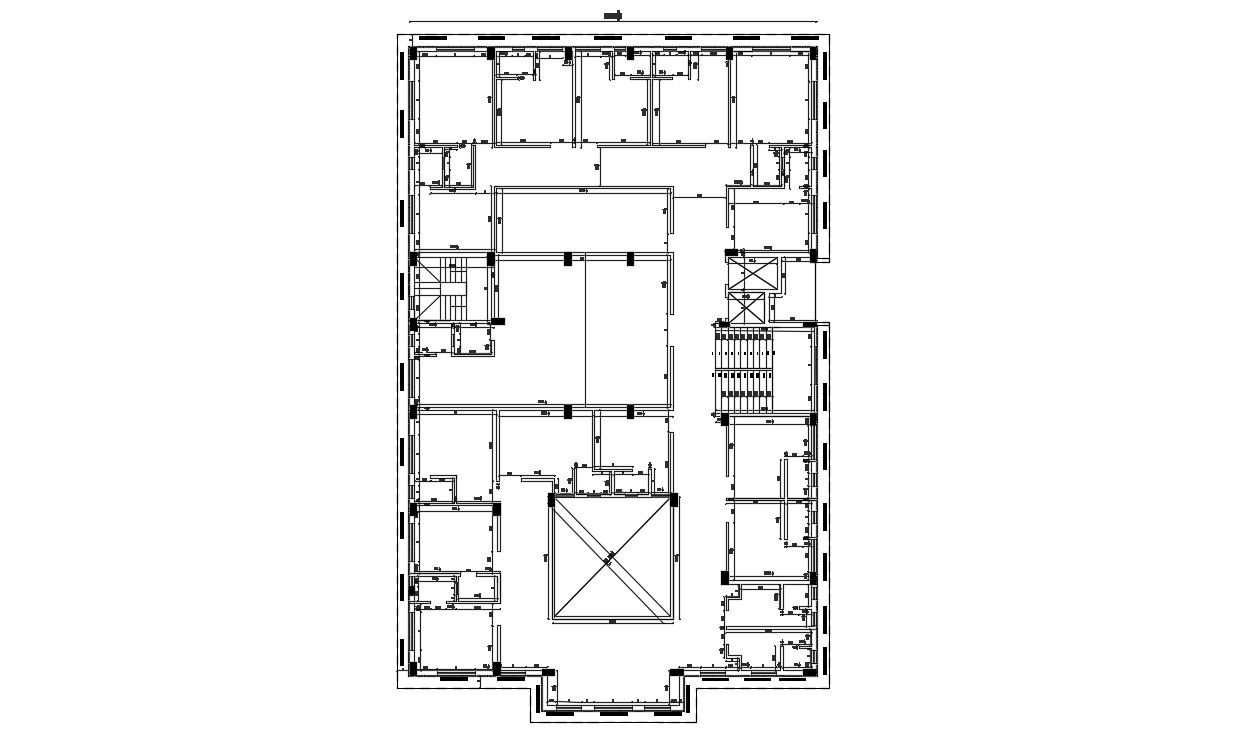Download Building Working Plan CAD Drawing
Description
Building construction working plan Drawing that shows building wall measurement details from one edge along with column provided arrangement details in building and for more details download a CAD file.

Uploaded by:
akansha
ghatge
