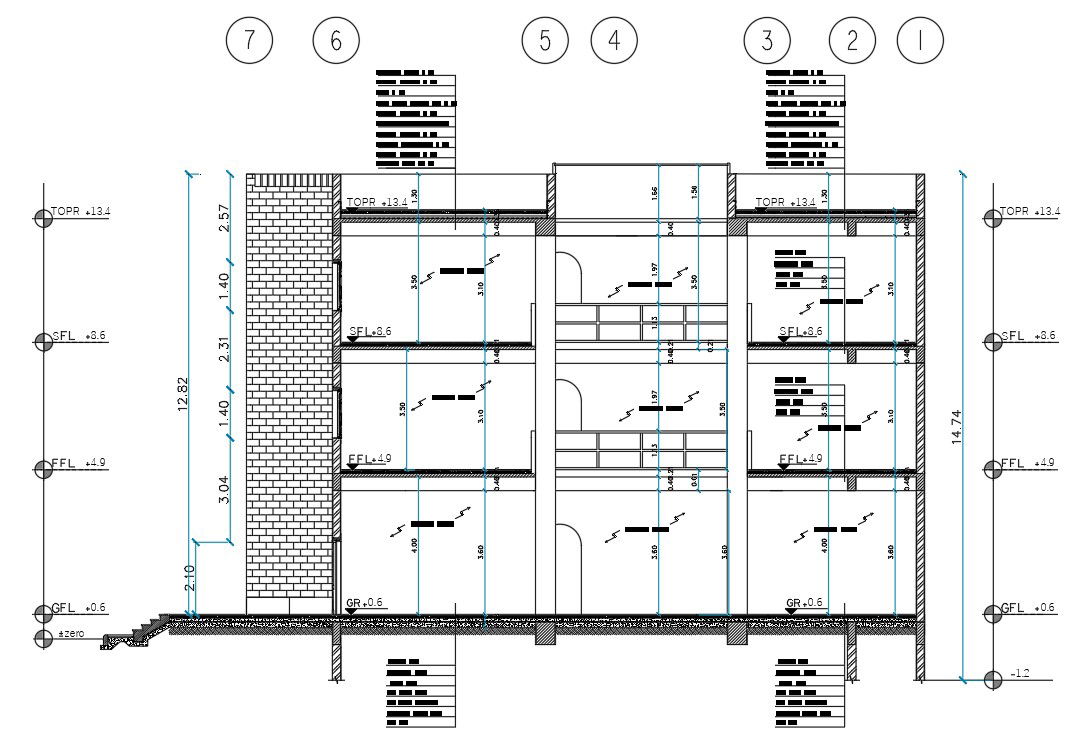3 Level building Section Drawing AutoCAD File
Description
2d AutoCAD drawing of building front view section drawing that shows 3 level building structure design, description and dimension detail. also has RCC flooring and column footing detail. download AutoCAD building section drawing DWG file.
Uploaded by:

