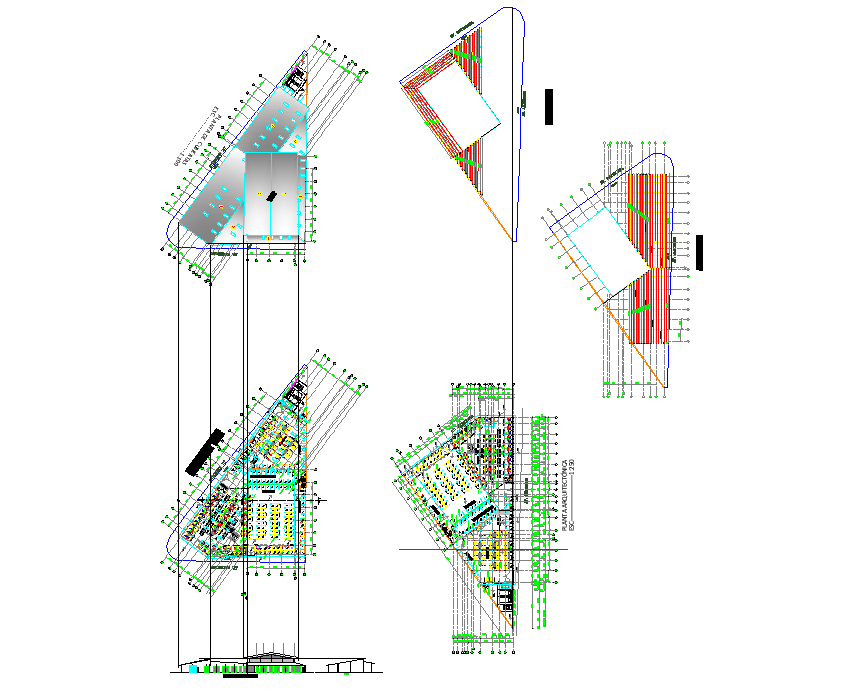Planning Central market plan layout file
Description
Planning Central market plan layout file, centre line plan detail, dimension detail, naming detail, front elevation detail, hatching detail, furniture detail in door, window, table and window detail, etc.
Uploaded by:
