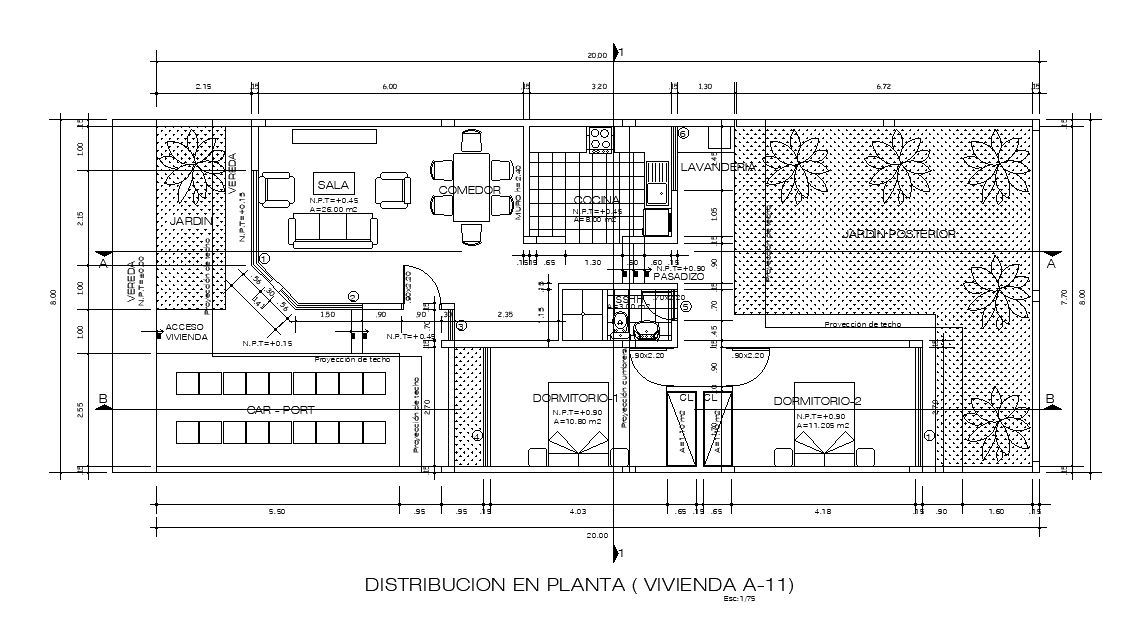20X8 Meter 2 Bedrooms House Plan With Furniture Design DWG File
Description
The architecture residence house ground floor plan with furniture layout plan CAD drawing that shows 2 bedrooms, kitchen, dining area, drawing room, garden and car porch area with all dimension detail. the length and breadth of the plan is 20m and 8m respectively. Thank you for downloading the AutoCAD file and other CAD program from our website.
Uploaded by:
