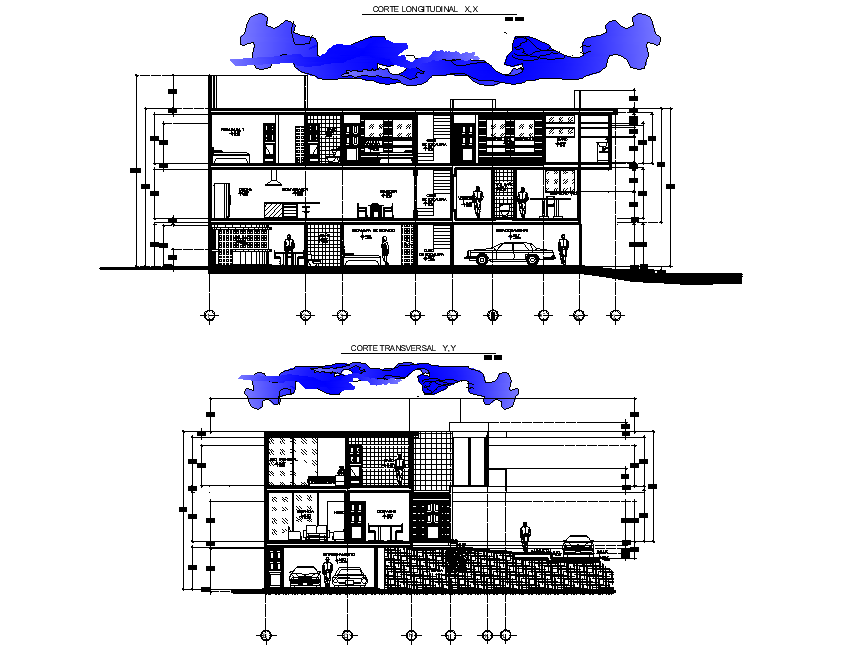Section home plan detail dwg file
Description
Section home plan detail dwg file, centre line plan detail, section X-X’ detail, section Y-Y’ detail, dimension detail, naming detail, car parking detail, furniture detail in table, chair, sofa, bed, cub board, door and window detail, etc.
Uploaded by:

