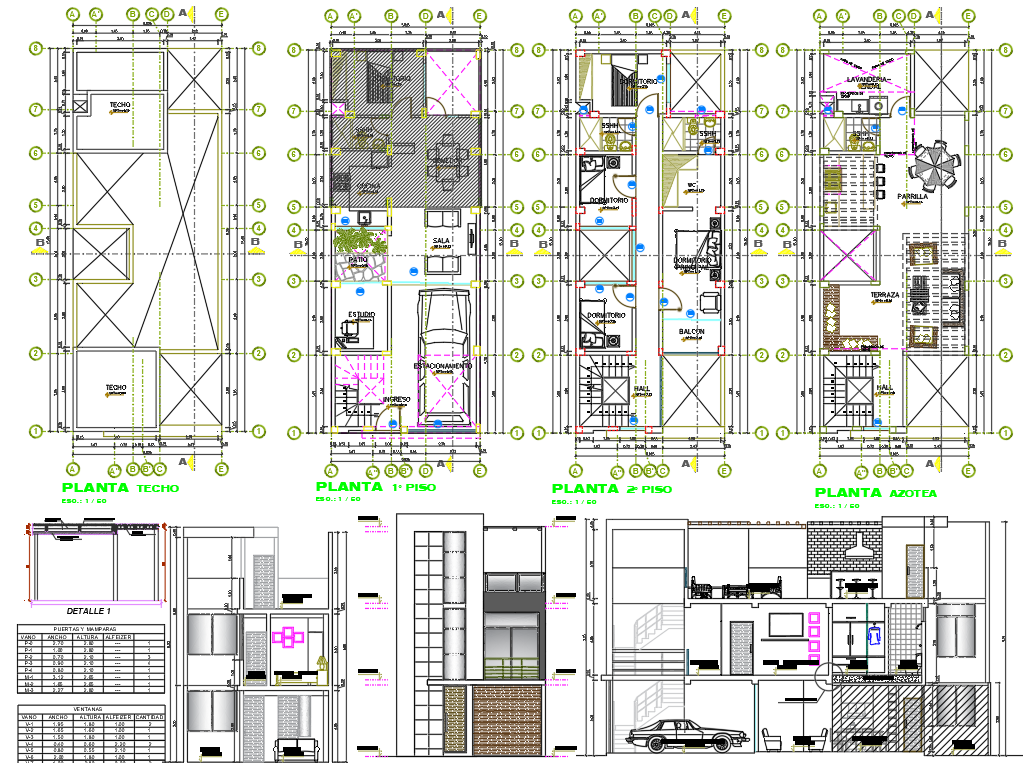Modern 5BHK House Plan 6mx15m with AutoCAD DWG File
Description
Download a 6m X 15m residential 5BHK house plan in AutoCAD DWG format. This file includes a detailed architecture floor plan, working plan, elevations, and sectional drawings. Perfect for architects, designers, and builders working on modern residential projects.
Uploaded by:
manveen
kaur
