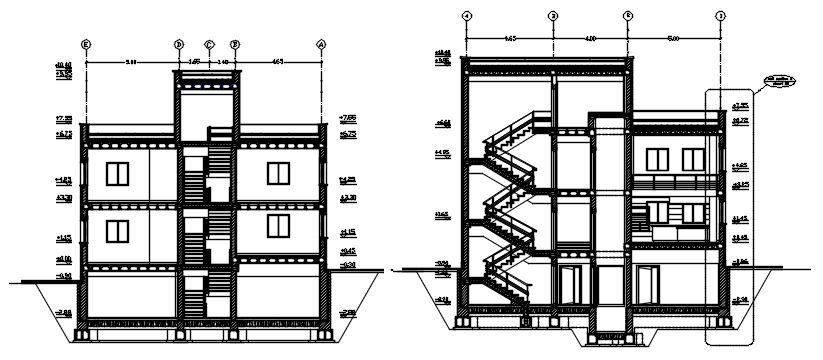Drawing of a house with elevation and section details in dwg file
Description
Drawing of a house with elevation and section details in dwg file which provide detail of front elevation, detail of the section, detail of floor level, etc.

Uploaded by:
Eiz
Luna

