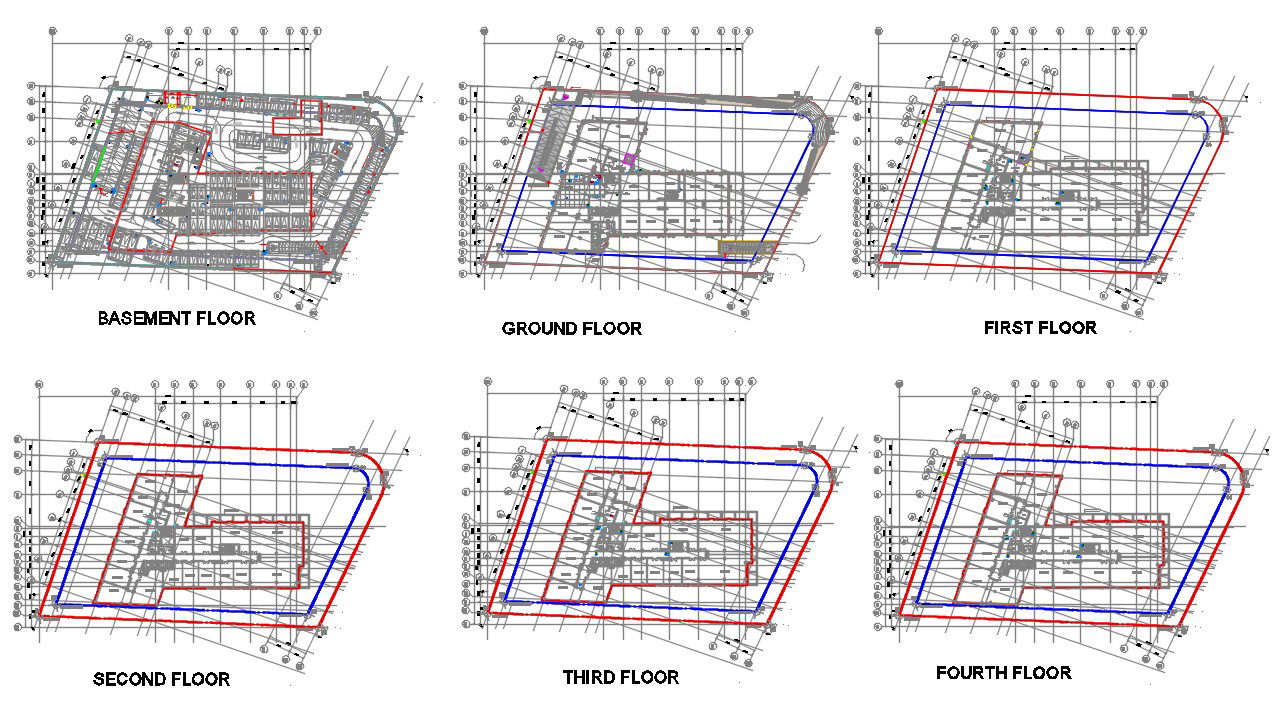Commercial Building Floor Plan With Center Line Detail AutoCAD File
Description
The architecture commercial building floor plan with center line CAD drawing includes car parking basement plan ramp length 30.00m detail, ground floor, first floor, second floor, third floor and fourth floor plan with all dimension detail. there area 15 unit number of shops, lift lobby, and staircase detail. download commercial shopping building project drawing DWG file.
Uploaded by:
