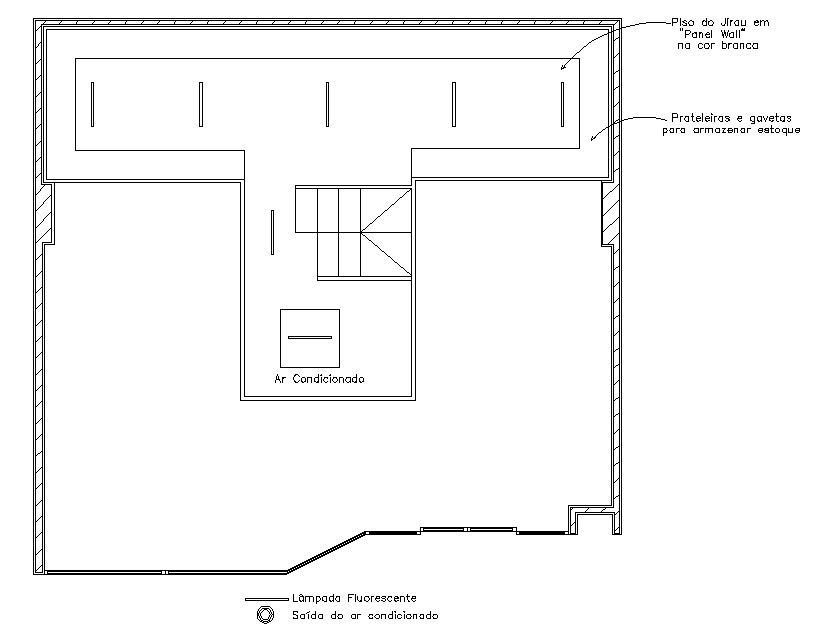Children's Clothing Store Ceiling Plan CAD Drawing DWG File
Description
the children store ceiling layout plan CAD drawing includes sliding doors and 10 mm tempered glass showcase Aluminum frames with white electrostatic painting - dimensions in cm - light wood furniture with brushed steel details and handles. the floor in "Panel Wall" in white color Shelves and drawers to store stock, Air Conditioning, and Fluorescent Lamp Air conditioning outlet. Thank you for downloading the AutoCAD file and other CAD program from our website
Uploaded by:

