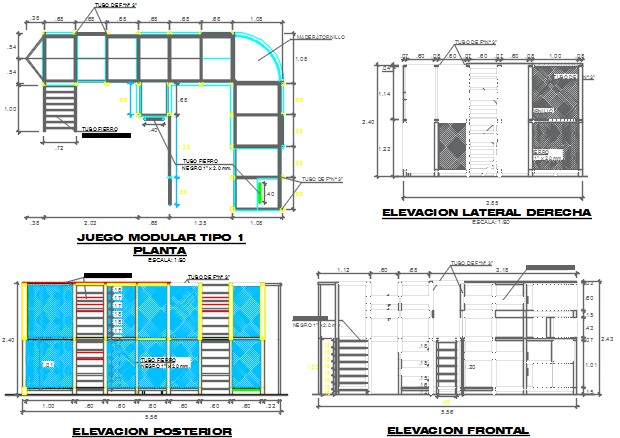Elevation working plan detail dwg file
Description
Elevation working plan detail dwg file, Elevation working plan detail with dimension detail, naming detail, front elevation detail, back elevation detail, furniture detail with door and window detail, toilet detail, etc.
Uploaded by:
