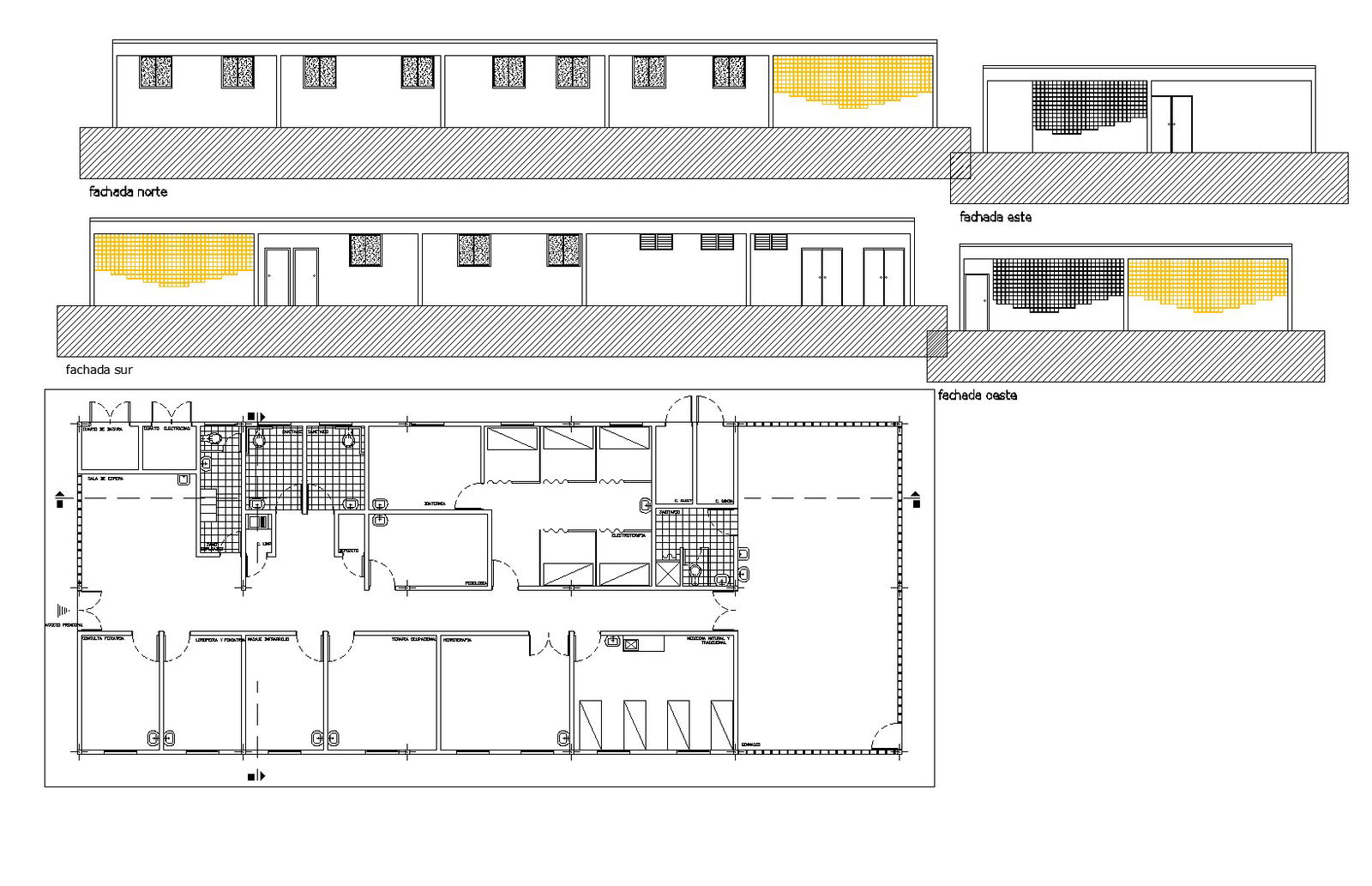Medical unitary plan and elevation autocad file
Description
Medical unitary plan and elevation autocad file, front elevation detail, left elevation detail, right elevation detail, back elevation detail, toilet detail, furniture detail in door and window detail, hatching detail, etc.
Uploaded by:

