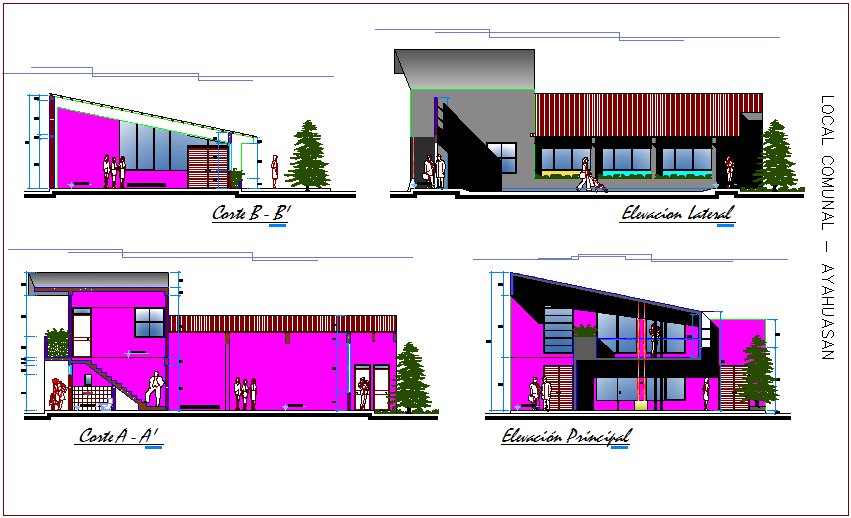Elevation and section view of office dwg file
Description
Elevation and section view of office dwg file in elevation with view of wall,door,window,floor,
stair,balcony,wall support and section view with floor and floor level view with necessary dimension.
Uploaded by:

