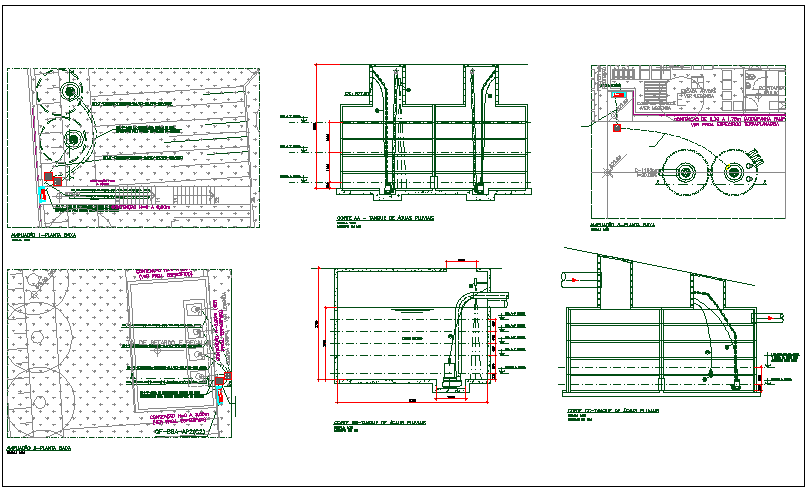Office structure plan detail view dwg file
Description
Office structure plan detail view dwg file, Office structure plan detail view with floor plan detail, plan and design plan layout detail with specification detail, dimension detail, wash area plan view etc
Uploaded by:
