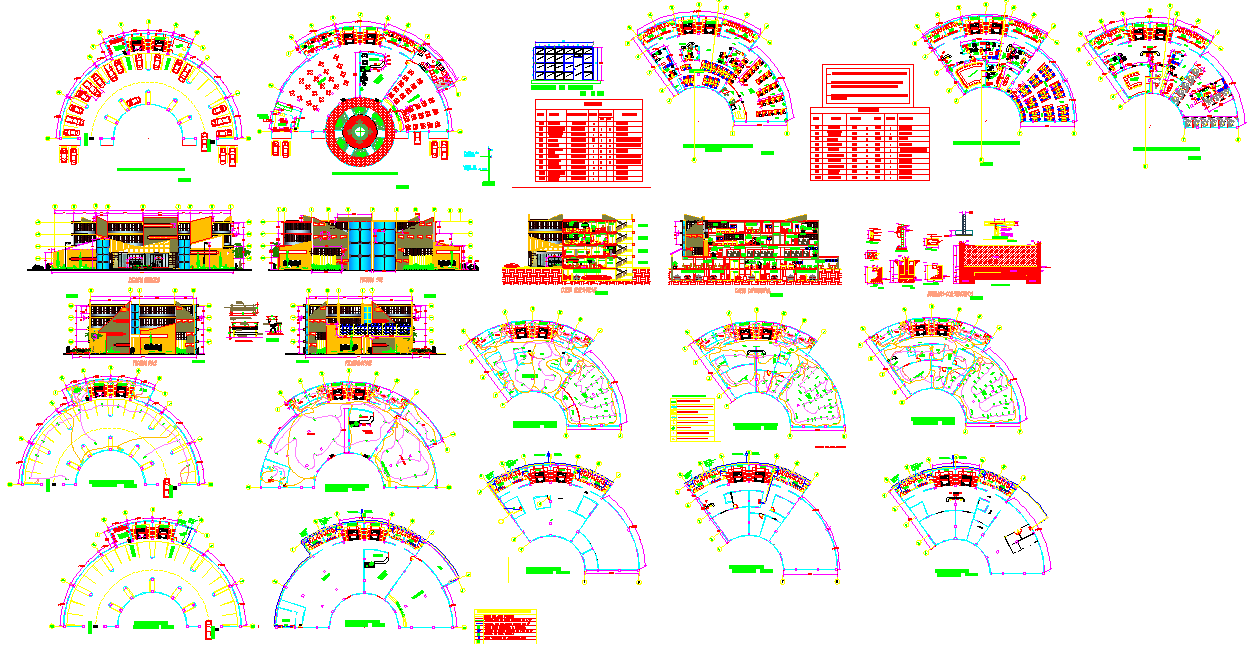Administrative Office Building.
Description
Administrative Office Building, architecture layout with detailing, sectional plan, structure plan, constructional plan, sectional elevation of individual floor, exterior elevation, electrical layout, material and color specification.
Uploaded by:

