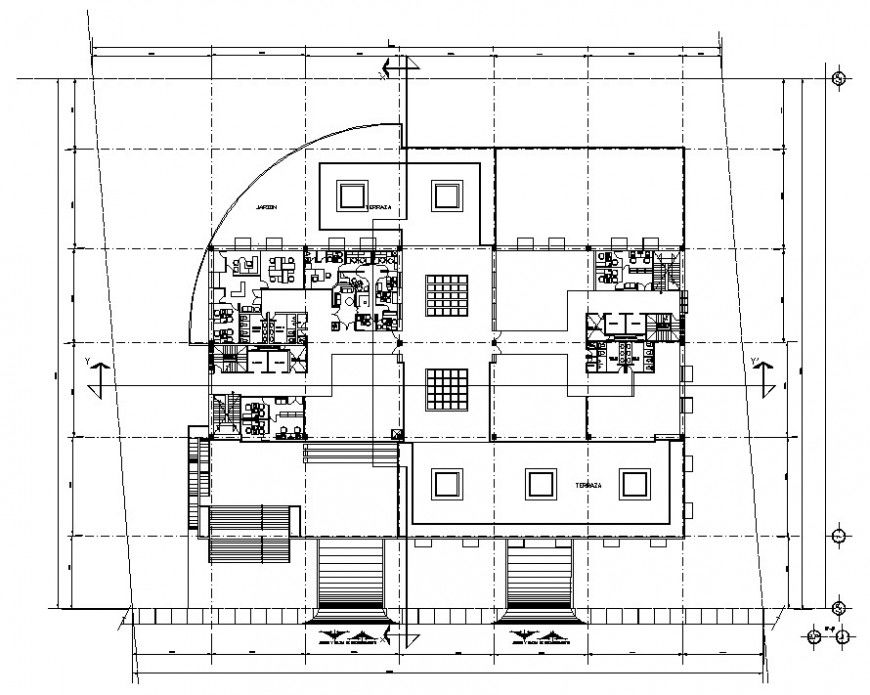office building floor detail autocad file
Description
2d cad drawing of office building floor detail cad file includes office cabins, work station, staircase detail, bathroom detail cad file, download free autocad software file and use for cads presentation.
Uploaded by:
Eiz
Luna

