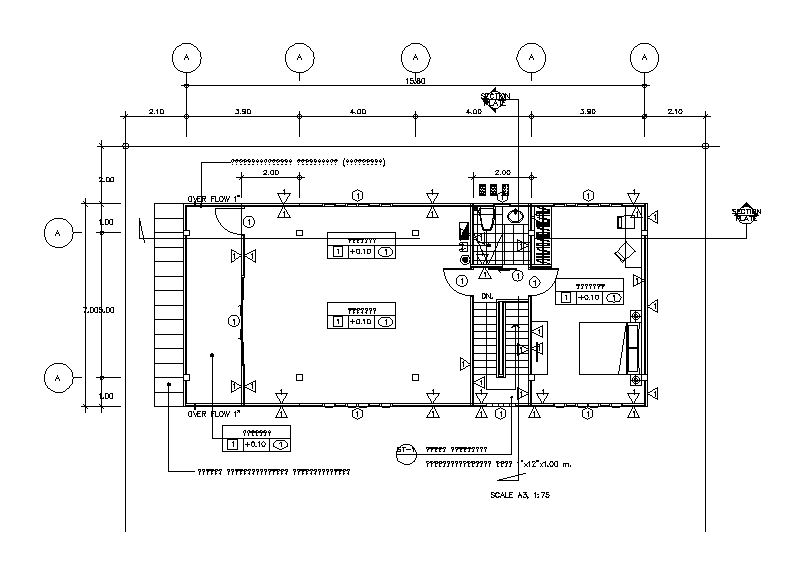Second Floor Plan House Bedrooms CAD Drawing Download DWG File
Description
the residence house second floor plan AutoCAD drawing which includes bedrooms with fire protection system, emergency power supply, installation location to fire extinguishing type chemical foam, packing size 10 kg, 1.50 m above floor, switchboard. also has Aluminum lath awning Covered with poly sheet, enlarged staircase, floor stairs, size 1 "x12" x1.00 m. Thank you for downloading the AutoCAD file and other CAD program from our website.
Uploaded by:

