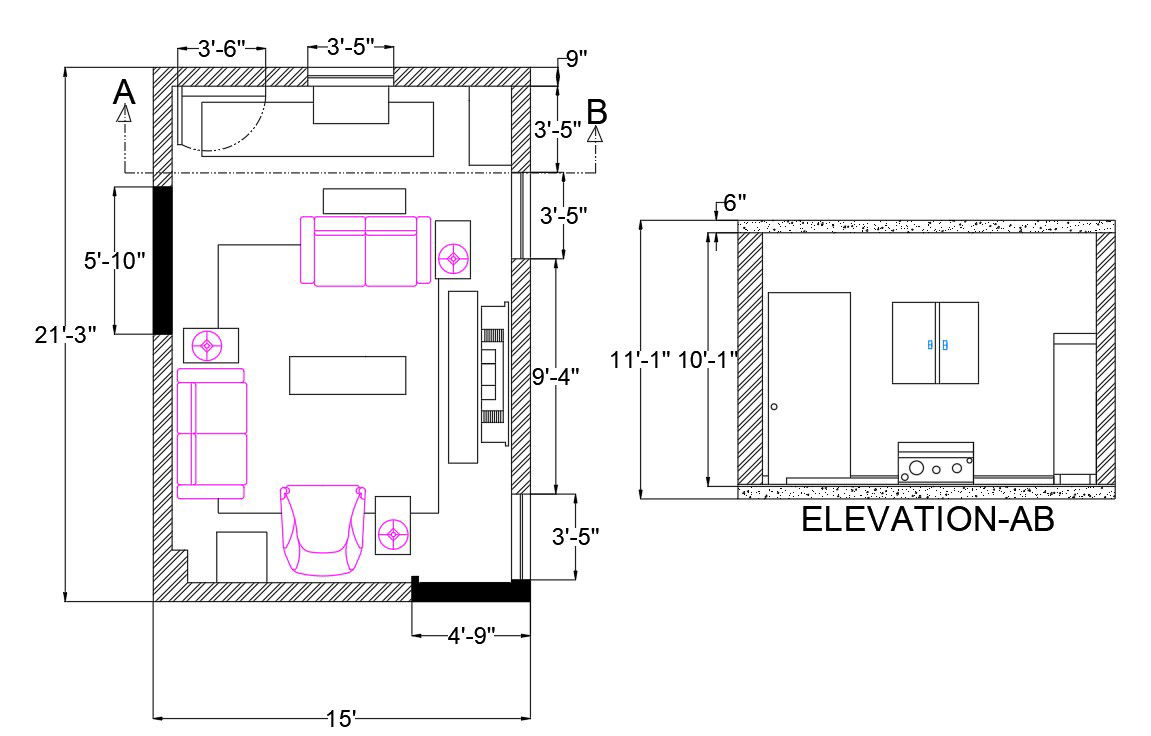living room plan and elevation dwg file
Description
This autocad 2d plan and elevation is of a living room with complete annotationa and dimensions for better understanding. Hope this helps!
File Type:
Autocad
File Size:
62 KB
Category::
Interior Design
Sub Category::
Drawing And Living Area Interior Design
type:
Gold
Uploaded by:
