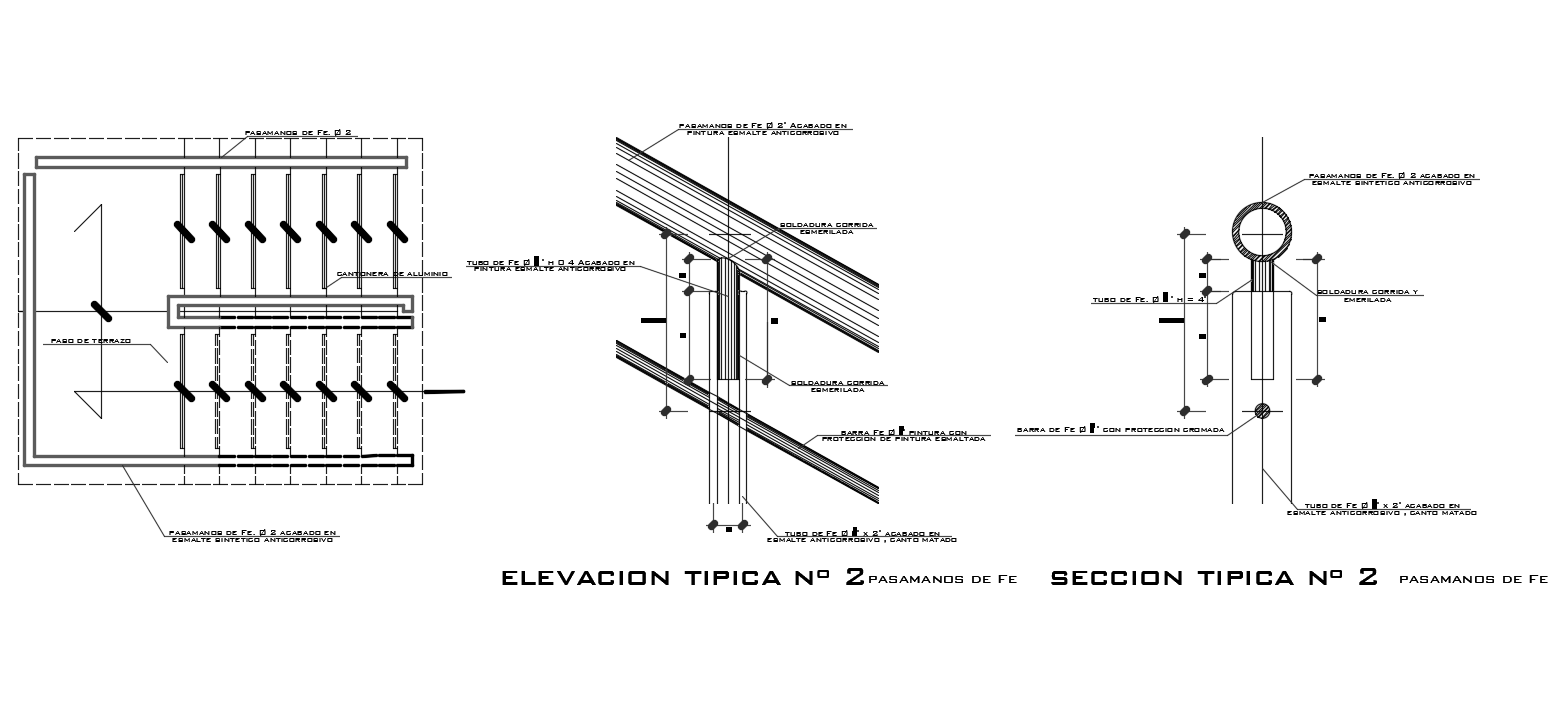Staircase With Railing Wall Design Download DWG File
Description
staircase with railing wall sectional elevation design AutoCAD drawing which includes handrail, finished in anti-corrosion synthetic enamel, terrazzo pitch, finished in anticorrosive enamel paint, aluminum butt plate, ground weld, and handrail and finished in anticorrosive synthetic enamel. Thank you for downloading the AutoCAD file and other CAD program from our website.
Uploaded by:

