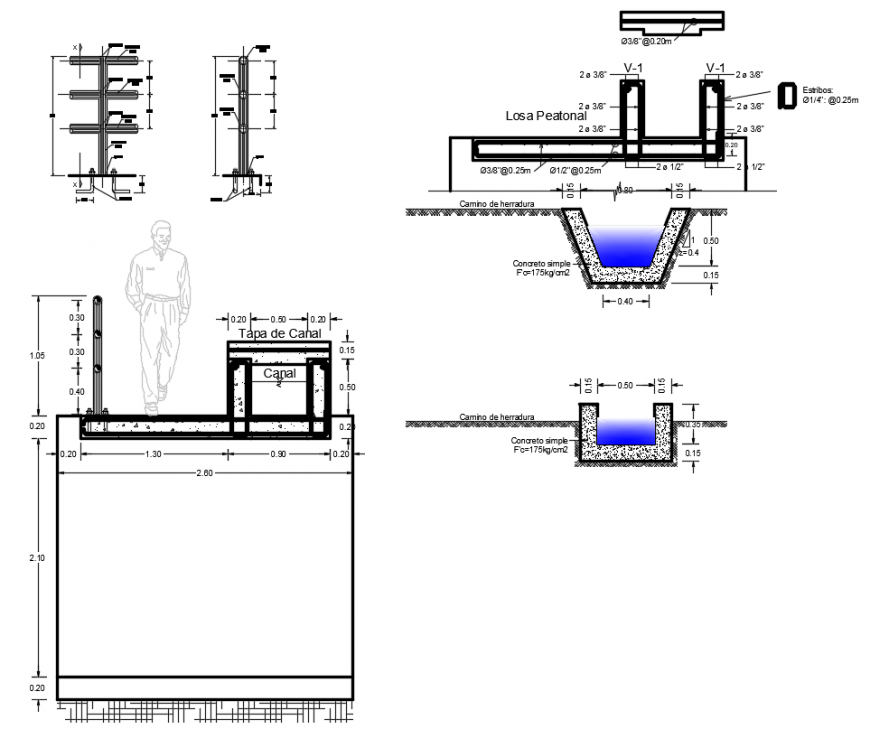2 d cad drawing of concrete canal auto cad software
Description
2d cad drawing of concrete canal autocad software detailed with connected parts of canal and concrete walls with cad block of people standing in the track of concrete bridge.
Uploaded by:
Eiz
Luna

