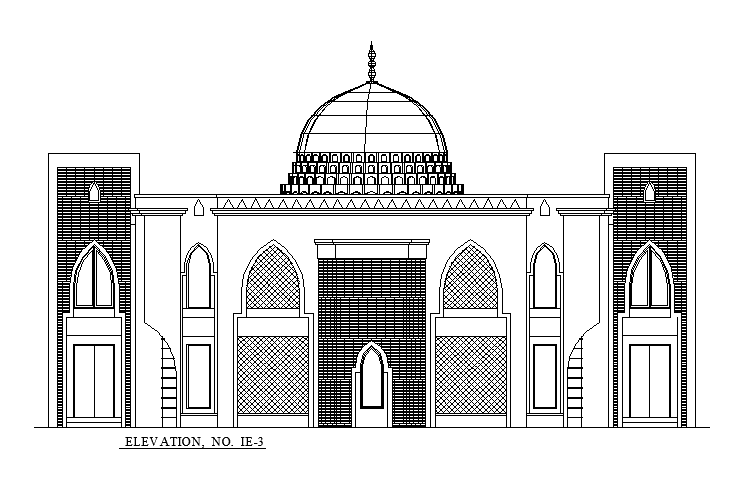Mosque Front Elevation Design Download DWG File
Description
the mosque front elevation design AutoCAD drawing which includes window detail and huge arch detail with texture marble tile and dome on the top of building design. Thank you for downloading the AutoCAD file and other CAD program from our website.
Uploaded by:

