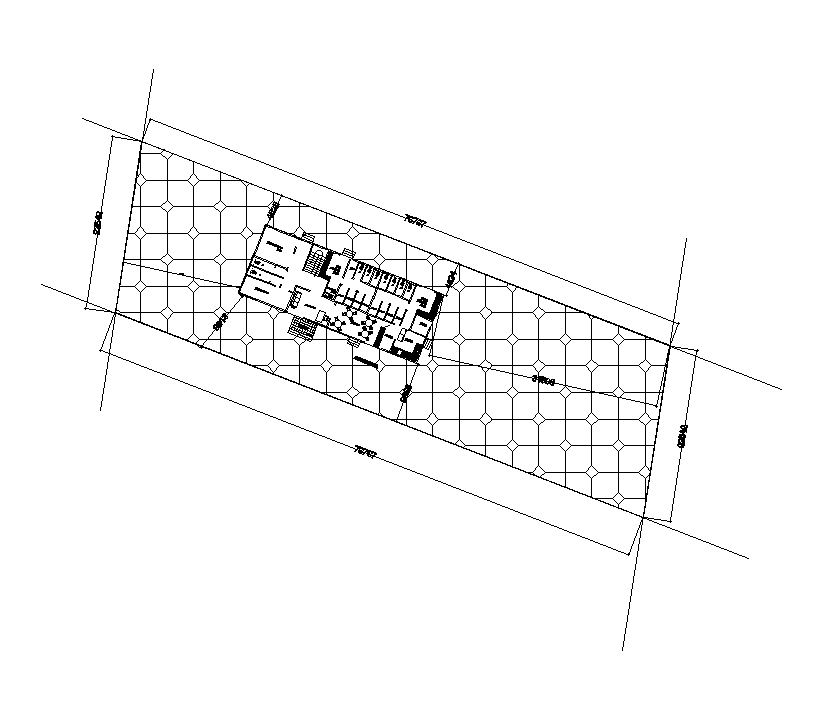Site layout of 76x24m office plan is given in this Autocad drawing file. Download the Autocad file.
Description
Site layout of 76x24m office plan is given in this Autocad drawing file. The built up area of the office dimension is 26x12m. In the ground floor instrumentation room, storage area, reception, male changing room, female changing room, hand wash area, shower, canteen, kitchen store and kitchen details are mentioned. For more details download the Autocad drawing file. Thank you for downloading the Autocad file and other CAD program files from our website.
Uploaded by:

