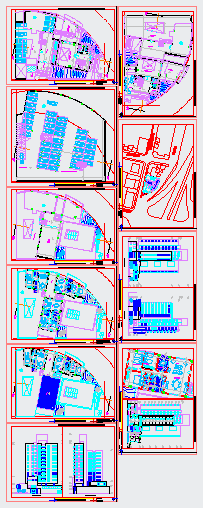High rise building design drawing
Description
This is a High rise building design drawing with planing designing drawing and elevation design drawing and prospective drawing also draw in this auto cad file drawing on architectural based design drawing.
Uploaded by:
zalak
prajapati
