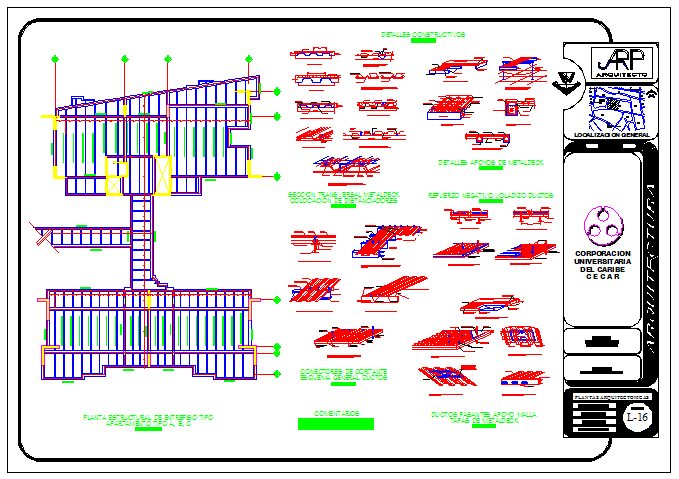Construction detail of flat design drawing
Description
This is a Construction detail of flat design drawing with section drawing of all detailing and plan design drawing in this auto cad file drawing.
File Type:
DWG
File Size:
5.7 MB
Category::
Structure
Sub Category::
Section Plan CAD Blocks & DWG Drawing Models
type:
Gold
Uploaded by:
zalak
prajapati
