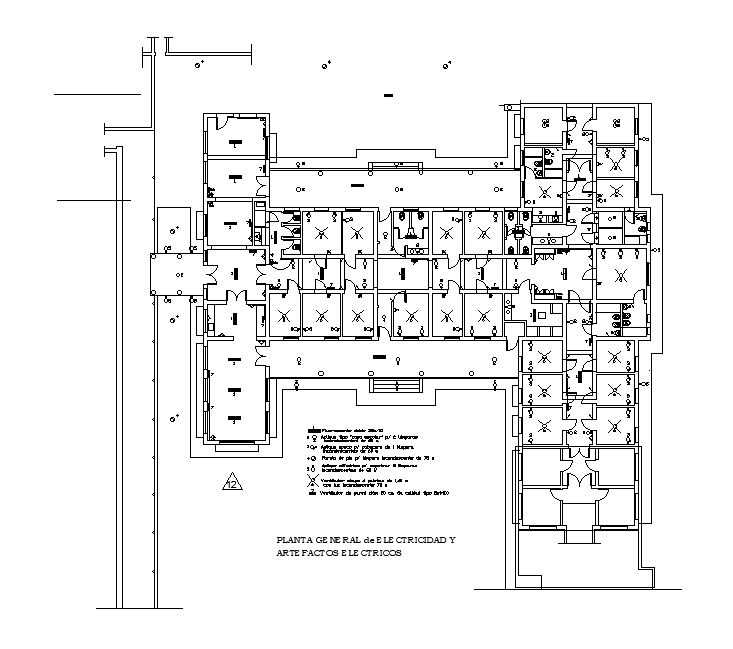Hospital Electrical Appliances Layout Plan Download DWG File
Description
The hospital electrical layout plan AutoCAD drawing which includes general plant of electricity and electrical appliances, apply type for 2 incandescent lamps of 60 W.
apply opaque for headboard of 1 60 W incandescent lamp, and floor lamp for incandescent lamp 75 W detail. Thank you for downloading the AutoCAD file and other CAD program from our website.
Uploaded by:
