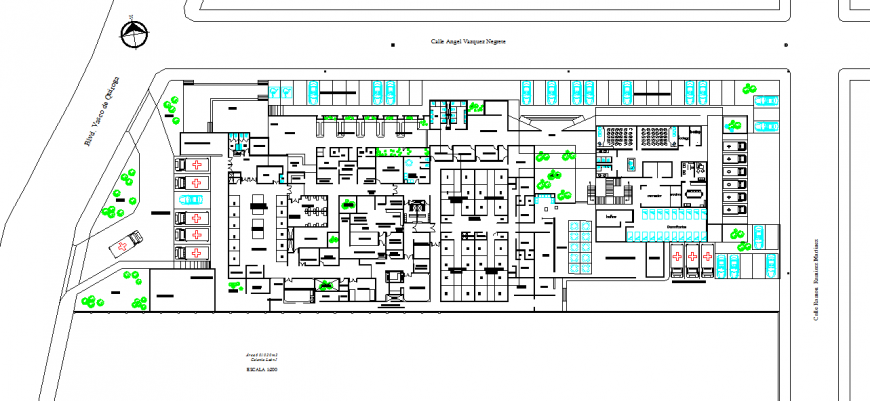Large Hospital area 6 010.20 m2 lion colony
Description
Large Hospital area 6 010.20 m2 lion colony, service hall, material saving, laboratory, quirophann emergencies, manteminiento, blvd. vasco de quiroga, ambulance central etc.
Uploaded by:
Eiz
Luna
