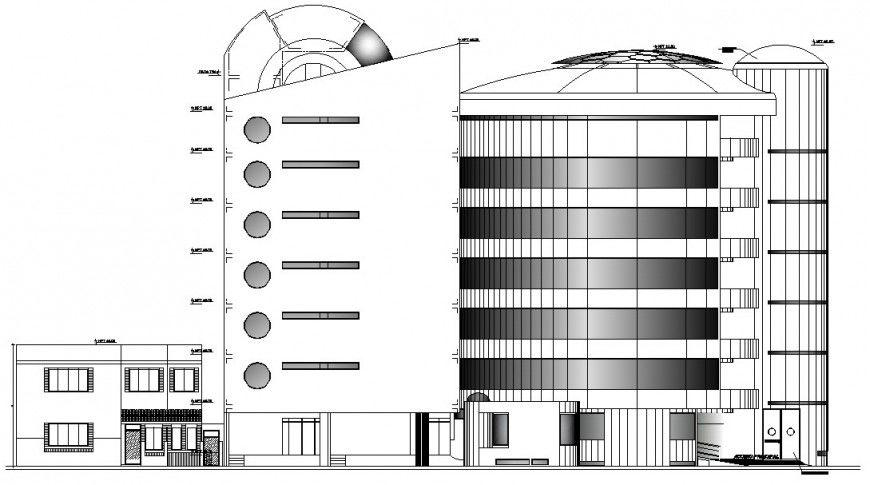Rear side of clinic in auto cad file
Description
Rear side of clinic in auto cad file included detail of area with floor area main entry way and stair detail clinic room and floor with floor level detail hole design in wall with roof area of hospital rear side view.

Uploaded by:
Eiz
Luna

