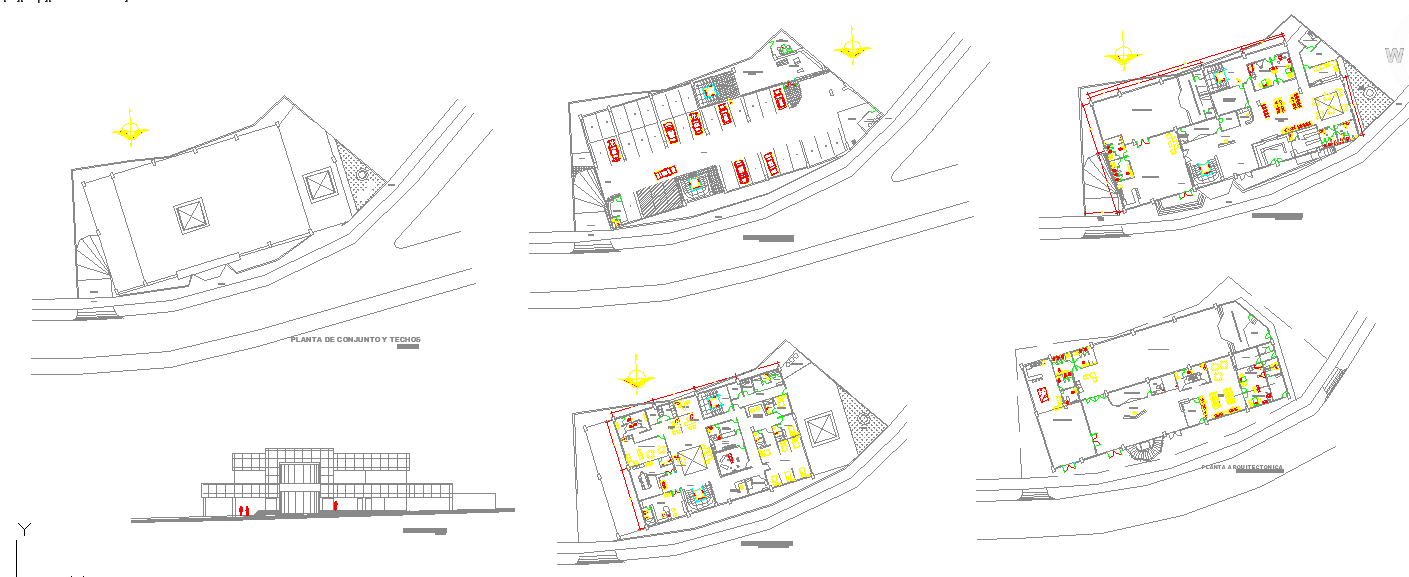General Hospital Design DWG with Floor Plan Elevation Layout
Description
This AutoCAD DWG file presents a General Hospital Design that includes comprehensive floor plans, elevation views, and detailed sections. The drawing covers the complete building layout — from basement parking to upper floors — with designated areas for consultation rooms, laboratories, wards, operating theaters, and reception zones. The design focuses on functionality, patient movement, and emergency accessibility, ensuring smooth hospital workflow.
The DWG also includes precise elevation and sectional details, showing structural proportions, ventilation systems, and façade treatments. It is a perfect reference for architects, civil engineers, and hospital project planners aiming to create modern and efficient healthcare infrastructure. This hospital design provides a scalable and editable base for developing small to large healthcare facilities with accuracy and professional detailing.

Uploaded by:
Liam
White
