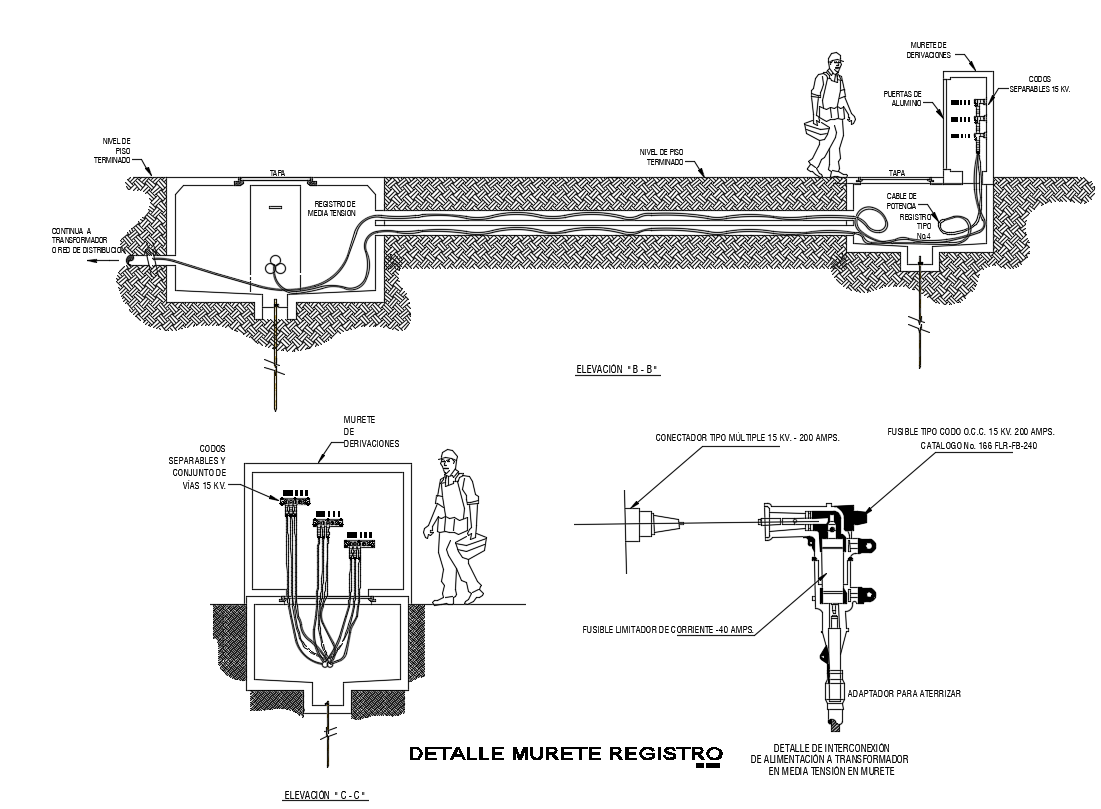Low Voltage Electric Wall Section CAD Drawing Download DWG File
Description
The AutoCAD drawing of low voltage electric wall section detail that shows wall register, separate elbows and route set 15 kv., continuous to transformer or distribution network, detail of interconnection of power supply to medium voltage transformer in wall detail. Thank you for downloading the AutoCAD file and other CAD program from our website.
Uploaded by:
