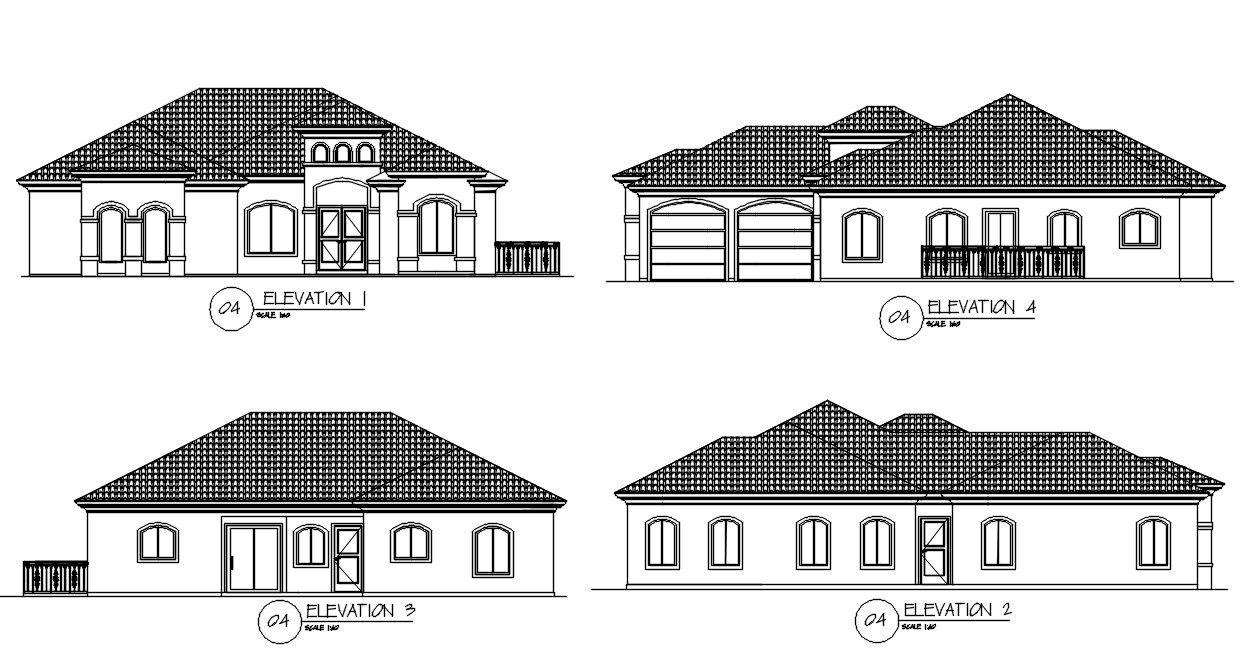3100 Square Feet House Building Elevation Drawing Download DWG File
Description
The AutoCAD house building elevation design DWG file that shows all side view which includes single storey floor level building model, door window marking and truss span roof detail. the total breadth and length is 50X62 feet of plot size. Thank you for downloading the AutoCAD drawing file and other CAD program files from our website.
Uploaded by:

