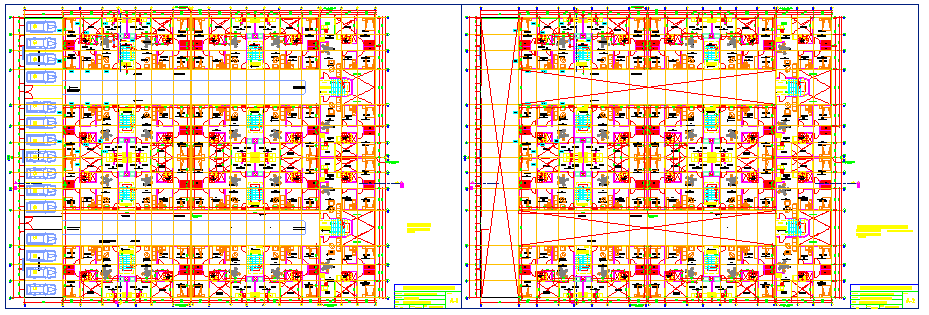Multi family building project-housing in blocks design
Description
here the Multi family building project-housing in blocks design with center line plan, unit plan design drawing in this auto cad file design drawing.
Uploaded by:
zalak
prajapati

