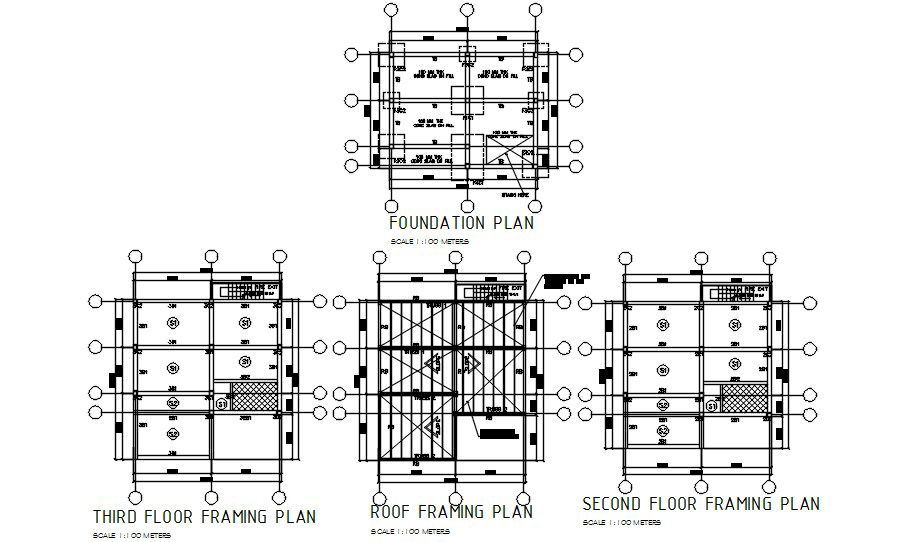Office Foundation Plan And Floor Framing Plan AutoCAD Drawing DWG File
Description
The Corporate office building foundation plan, floor framing plan and roof framing plan with center line and dimension detail. the construction horizontal tubing/louvers in white paint finish serves to hide the metal ladder fire exit detail on each floor. Thank you for downloading the AutoCAD drawing file and other CAD program files from our website.
Uploaded by:
