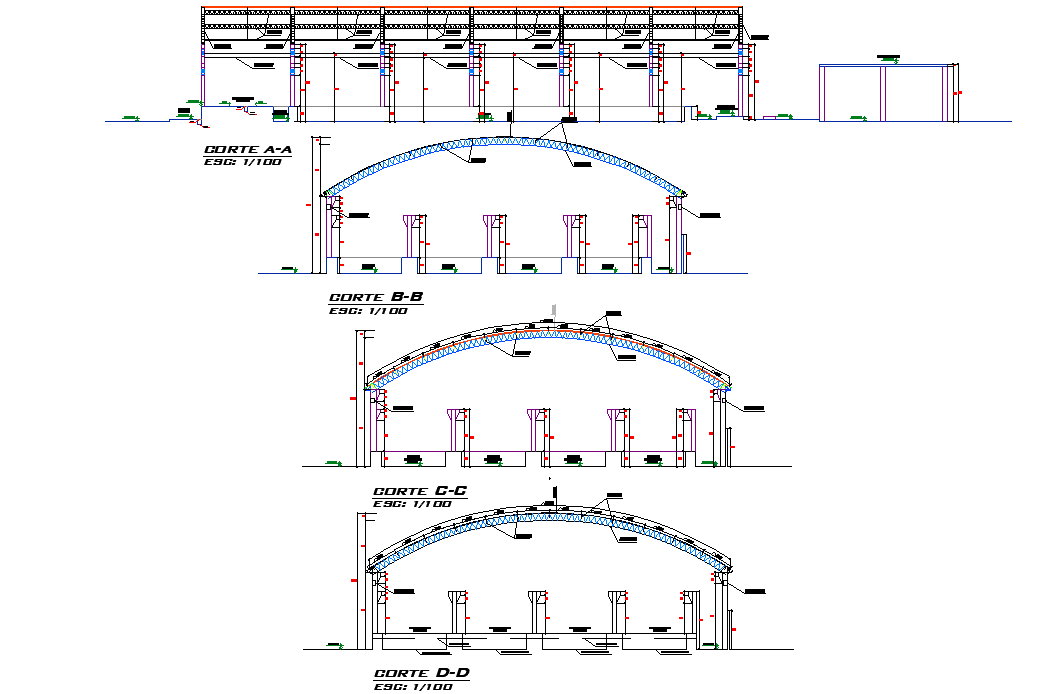Section ice planthielmar plan detail dwg file,
Description
Section ice planthielmar plan detail dwg file, with scale 1:100 detail, section A-A’ detail, section B-B’ detail, section C-C’ detail, section D-D’ detail, dimension detail naming detail, etc.
Uploaded by:

