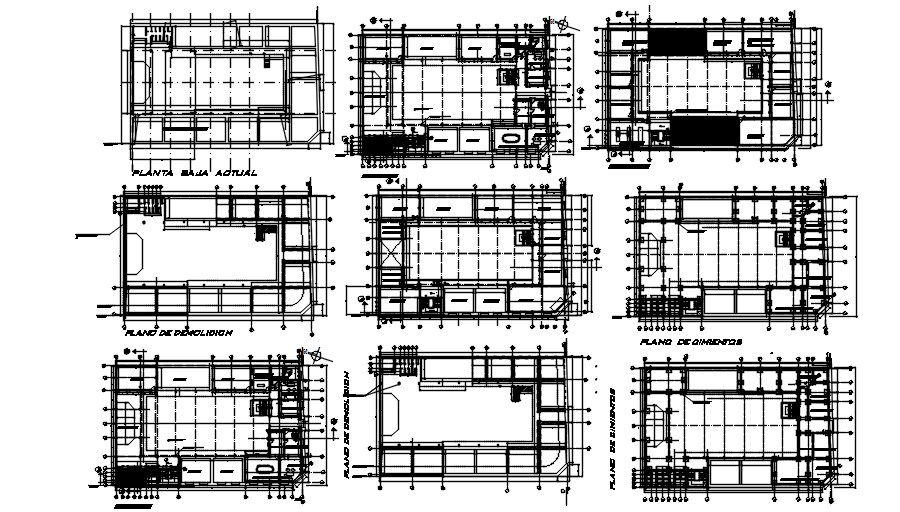30X44 Meter Commercial Building Floor Plan AutoCAD Drawing DWG File
Description
the architecture commercial building floor plan CAD drawing which includes foundation plan and center line plan with dimension detail. also has
computer lab, video room, physical laboratory, productive workshop - secondary crafts, meeting room and many more detail in dwg file. Thank you for downloading the AutoCAD drawing file and other CAD program files from our website.
Uploaded by:
