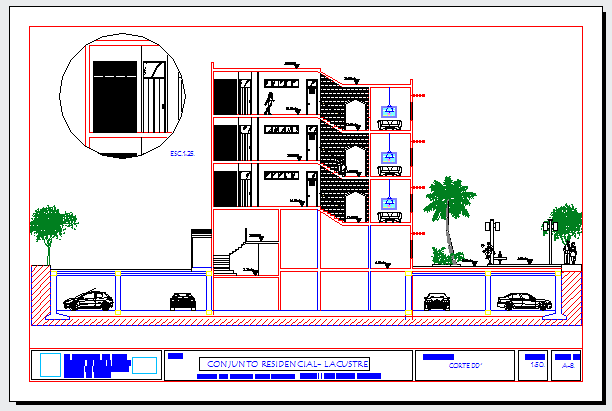Section drawing of residential assembly design drawing
Description
This is a Section drawing of residential assembly design drawing with mentioned all detailing and level in this auto cad file drawing.
Uploaded by:
zalak
prajapati
