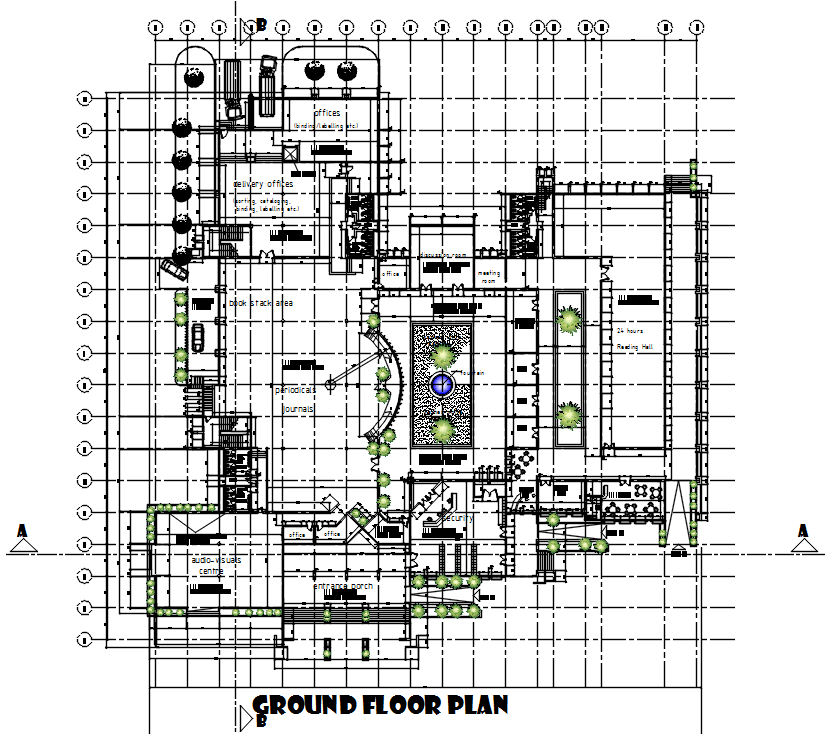Architecture Library And Office Building Ground Floor Plan AutoCAD Drawing DWG File
Description
The architecture corporate office building ground floor plan AutoCAD drawing which includes walls padded with sound proof membrane audio-visuals centre, security staff office, library, discuss room, 24 hours reading hall, coffee shop, and restaurant with all dimension detail. Thank you for downloading the Autocad file and other CAD program files from our website.
Uploaded by:

