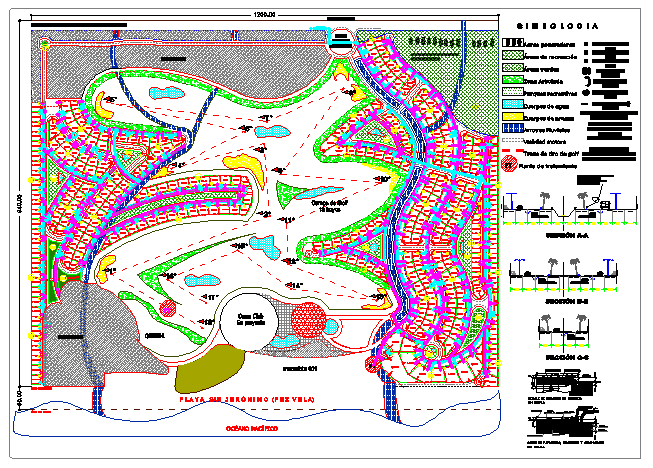Golf course with villas design drawing
Description
This is a Golf course with villas design drawing on architectural based design drawing in this auto cad file drawing.
Uploaded by:
zalak
prajapati

