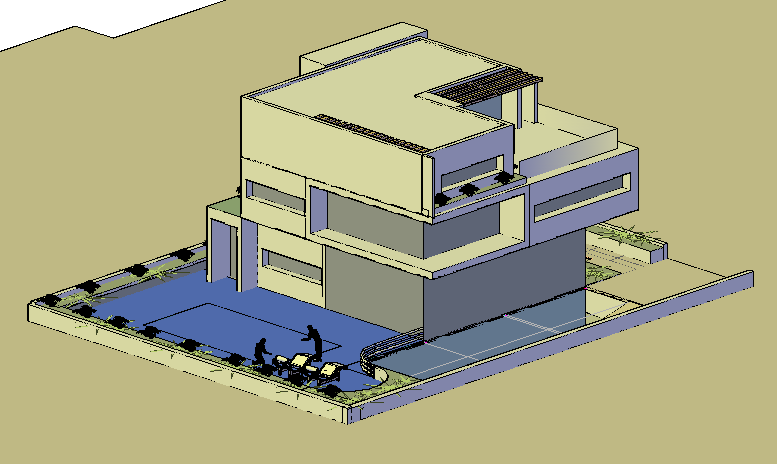3D modern house design drawing
Description
This is a 3D modern house design drawing on architectural based design in this auto cad file format.
Uploaded by:
zalak
prajapati

