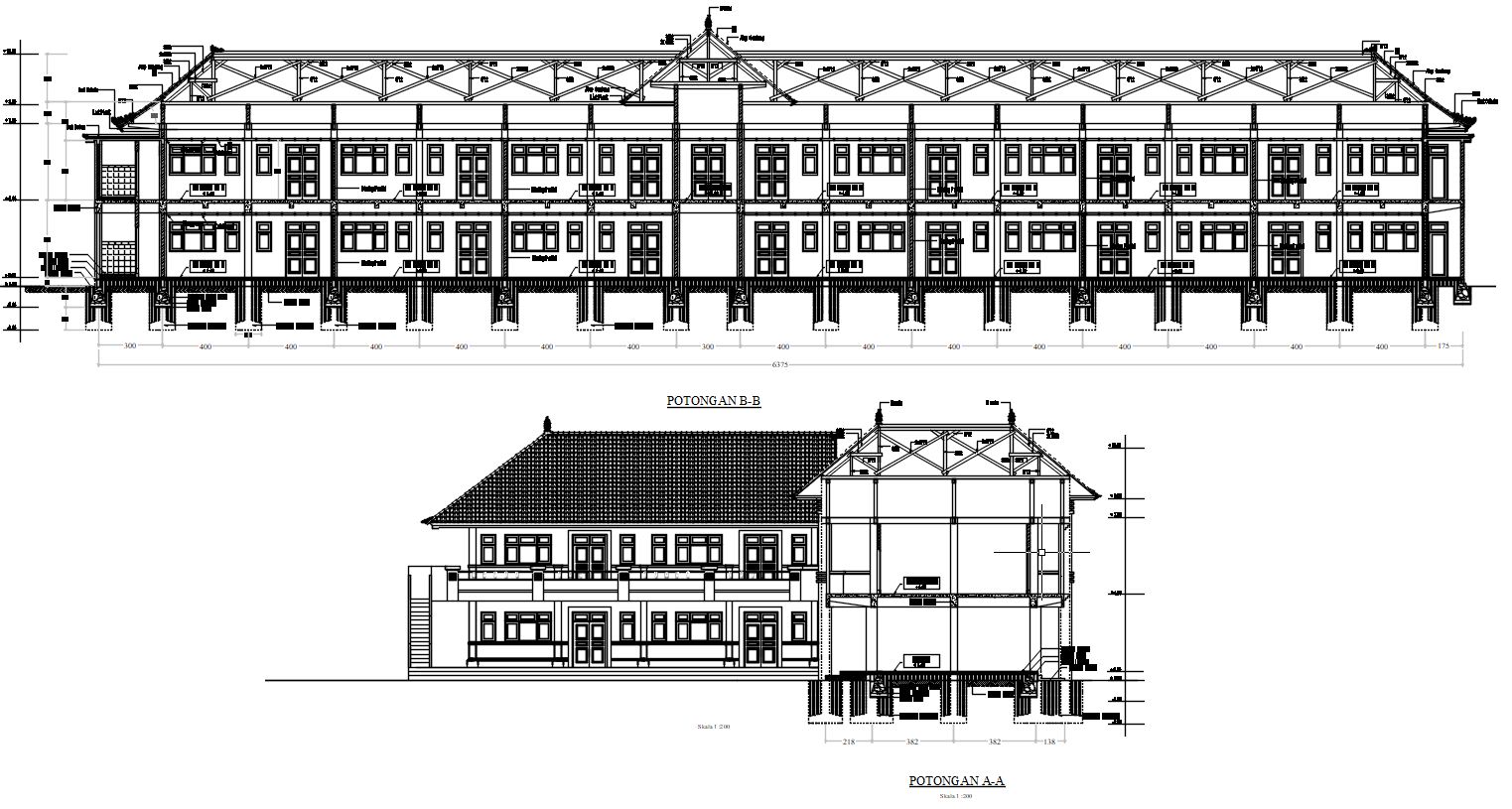School Building Section AutoCAD Drawing Download DWG File
Description
The architecture school building section CAD drawing that shows construction detail such as column footing foundation, wall section, original Soil, kali stone foundation, empty stone, sand, and steel truss span roof detail with all dimensions. Thank you for downloading the Autocad file and other CAD program files from our website.
Uploaded by:

