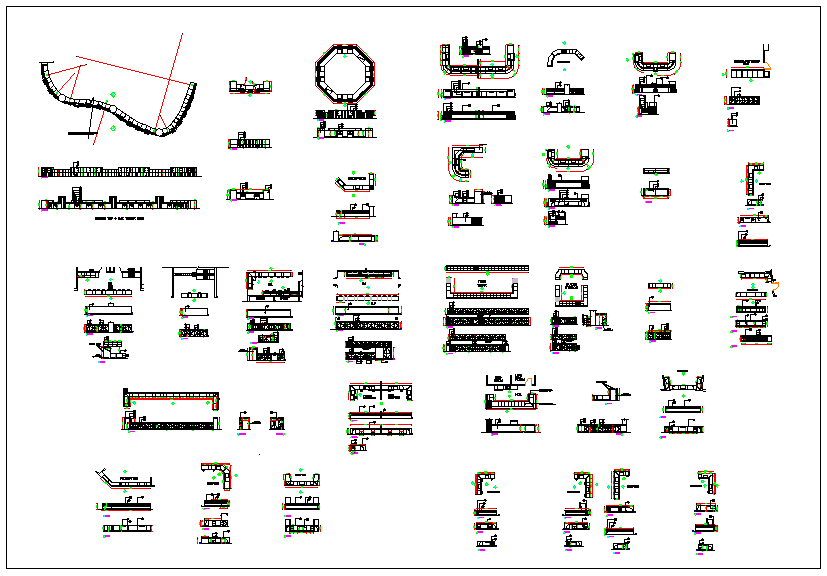Building planning layout detail dwg file
Description
Building planning layout detail dwg file, building plan design view of different different type in detail, layout of building, reception room, working room, kiosk room, cafe room etc, door and window elevation view detail

Uploaded by:
Fernando
Zapata

