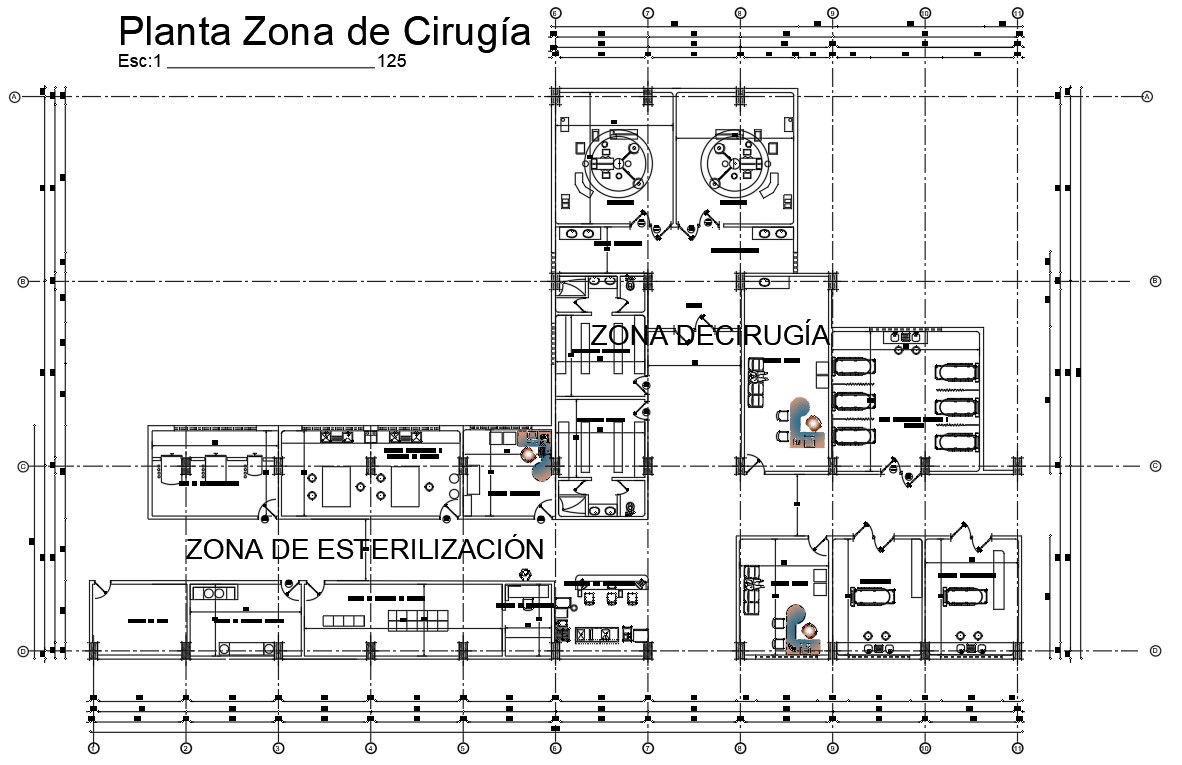36x22m Surgery area plan is given in this AutoCAD drawing file. Download now.
Description
36x22m Surgery area plan is given in this AutoCAD drawing file. This is multispecialty hospital plan. Keeping of sterile material, keeping of non-sterile material, delivery of materials, responsible office, washing, disassembly and assembly of equipment, medical dressing, post operatory men and other detail is mentioned in this drawing model. For more details download the AutoCAD drawing file. Thank you for downloading the Autocad drawing file and other CAD program files from our website.
Uploaded by:

