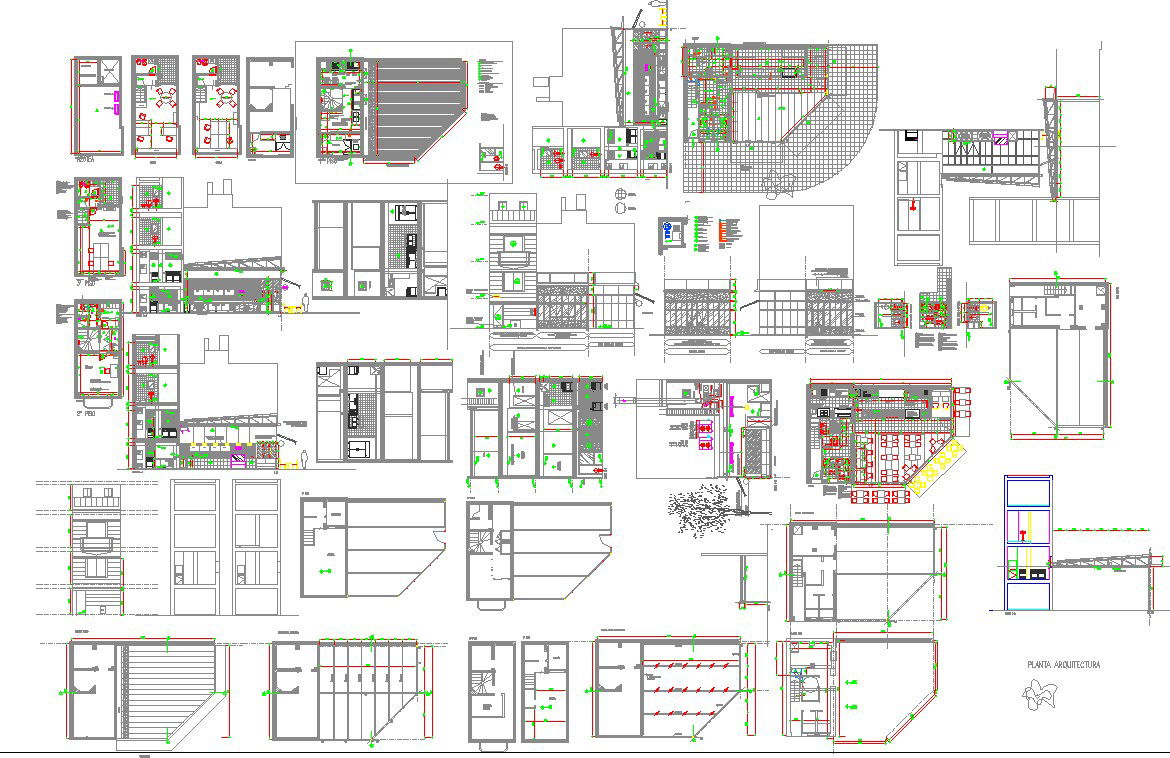Restaurant interiors detail
Description
Restaurant interiors detail include presentaions plan, furniture working plan, sections, elevations and detail of interiors.
File Type:
DWG
File Size:
1.1 MB
Category::
Interior Design
Sub Category::
Hotel And Restaurant Interior
type:
Gold
Uploaded by:
K.H.J
Jani
