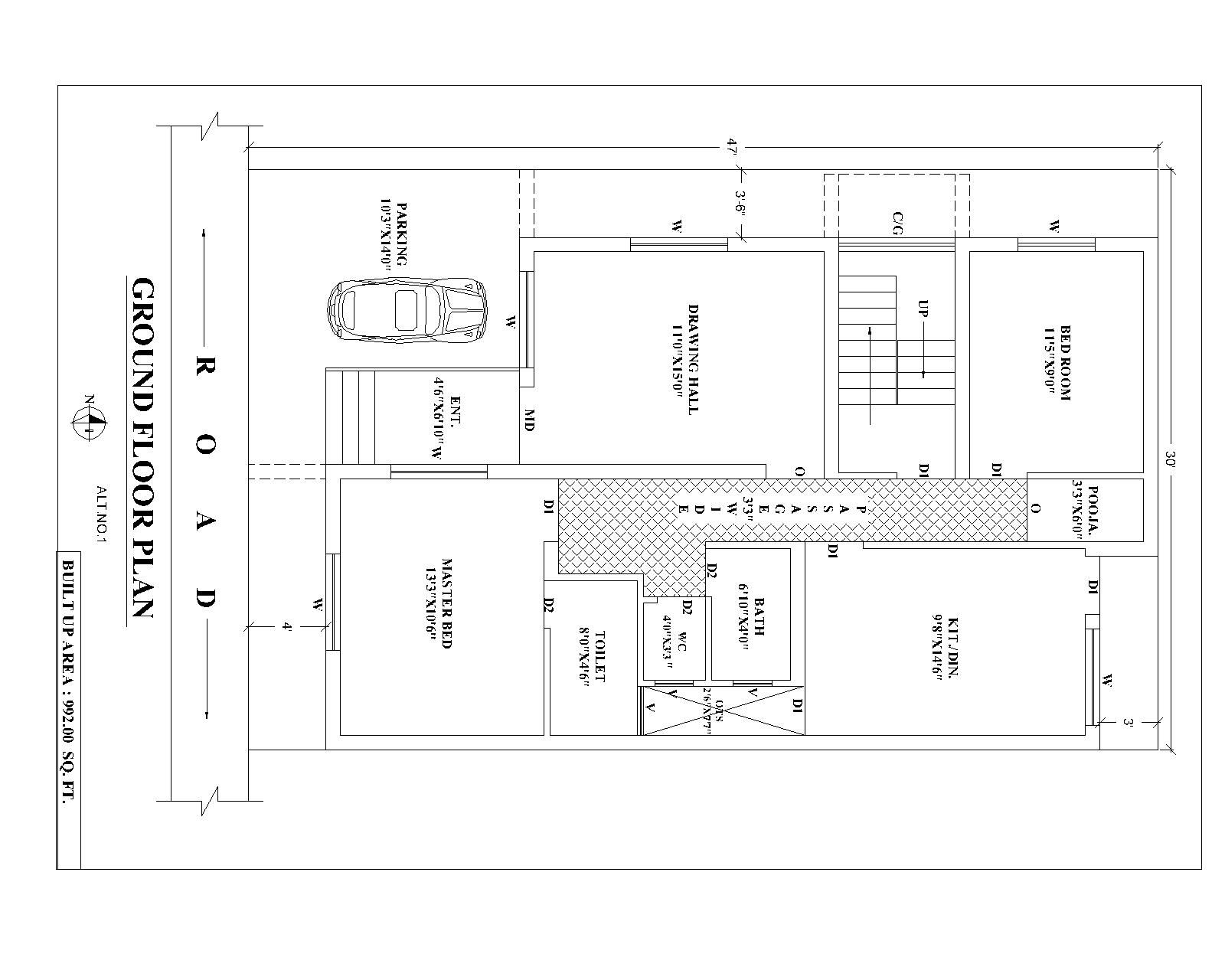house plan Download DWG File
Description
30'x47' house plan as per Vastu, 2bk plan, 1wc separate, and 1 bath separate, 1 master bed with a toilet attached, four-wheeler parking, frond side set back and north side set back for ventilation. The best plan is around 1000sqft.
Uploaded by:
syed
afsar
